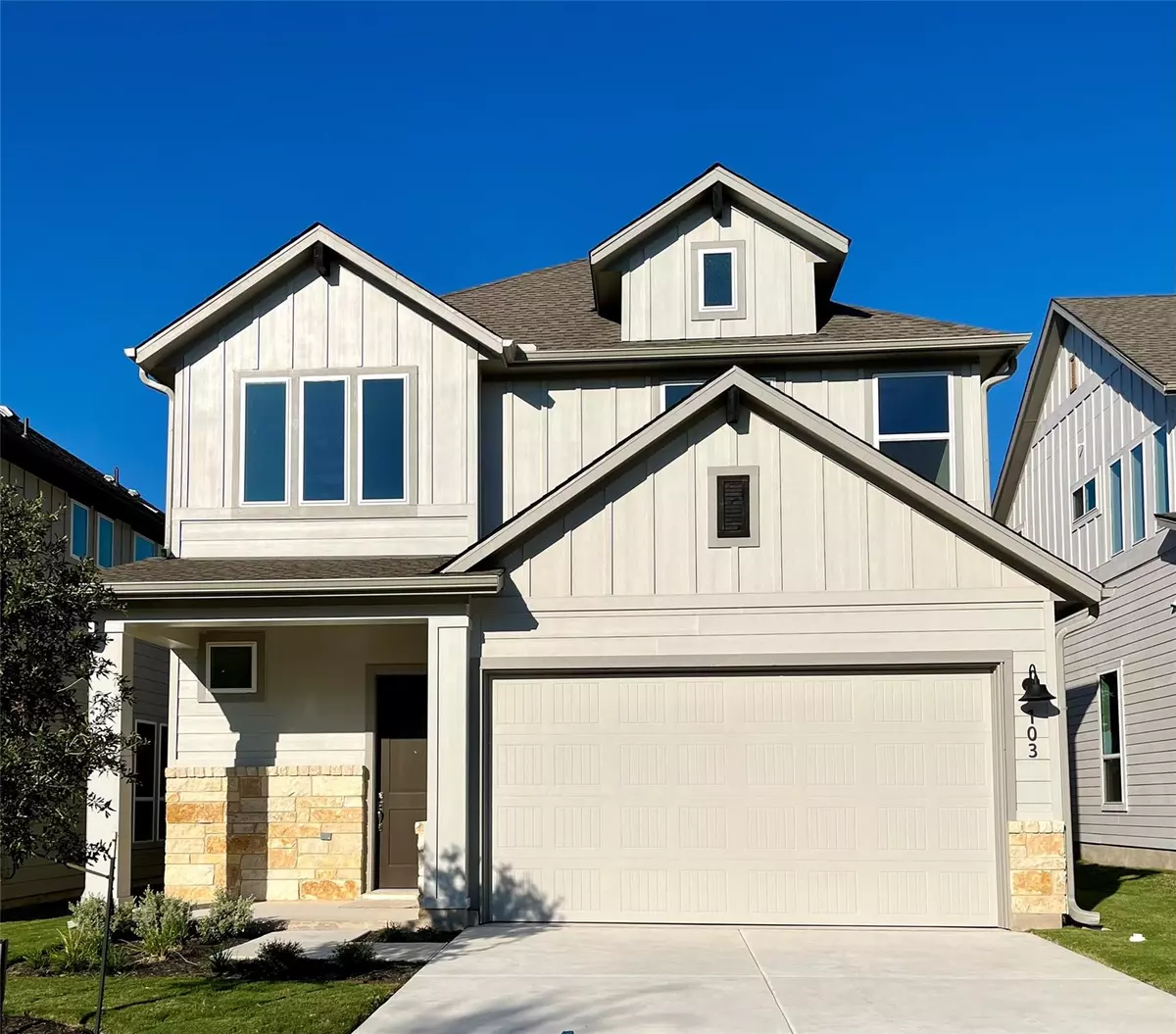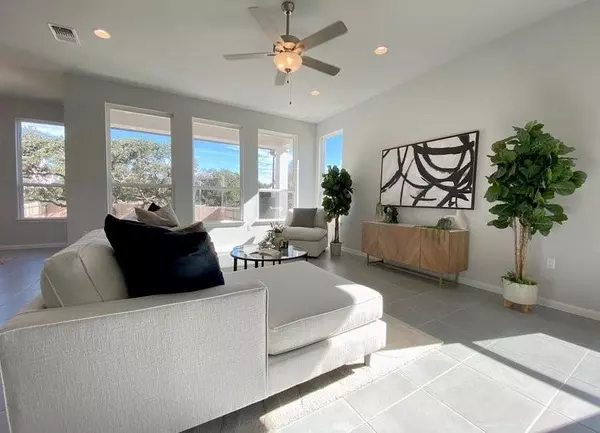3 Beds
3 Baths
2,035 SqFt
3 Beds
3 Baths
2,035 SqFt
Key Details
Property Type Single Family Home
Sub Type Single Family Residence
Listing Status Active
Purchase Type For Sale
Square Footage 2,035 sqft
Price per Sqft $220
Subdivision Fleetwood
MLS Listing ID 4652050
Bedrooms 3
Full Baths 2
Half Baths 1
HOA Fees $150/mo
HOA Y/N Yes
Originating Board actris
Year Built 2024
Tax Year 2024
Property Description
Location
State TX
County Hays
Rooms
Main Level Bedrooms 1
Interior
Interior Features Ceiling Fan(s), High Ceilings, Tray Ceiling(s), Granite Counters, Quartz Counters, Double Vanity, Electric Dryer Hookup, Kitchen Island, Multiple Living Areas, Open Floorplan, Pantry, Primary Bedroom on Main, Recessed Lighting, Walk-In Closet(s)
Heating Central, Electric
Cooling Ceiling Fan(s), Central Air, Electric
Flooring Carpet, Tile, Vinyl
Fireplace No
Appliance Dishwasher, Disposal, Exhaust Fan, Microwave, Free-Standing Electric Range, Refrigerator, Stainless Steel Appliance(s), Electric Water Heater
Exterior
Exterior Feature Gutters Full
Garage Spaces 2.0
Fence Fenced, Full, Privacy, Wood
Pool None
Community Features Cluster Mailbox, Underground Utilities
Utilities Available Natural Gas Not Available, Underground Utilities
Waterfront Description None
View Neighborhood, Rural
Roof Type Composition,Shingle
Porch Covered, Rear Porch
Total Parking Spaces 4
Private Pool No
Building
Lot Description Gentle Sloping, Landscaped, Level, Sprinkler - Automatic, Trees-Moderate, Trees-Small (Under 20 Ft)
Faces East
Foundation Slab
Sewer Private Sewer, Septic Shared
Water Public
Level or Stories Two
Structure Type HardiPlank Type,Stone
New Construction Yes
Schools
Elementary Schools Walnut Springs
Middle Schools Dripping Springs Middle
High Schools Dripping Springs
School District Dripping Springs Isd
Others
HOA Fee Include Common Area Maintenance,Landscaping
Special Listing Condition Standard
"My job is to find and attract mastery-based agents to the office, protect the culture, and make sure everyone is happy! "






