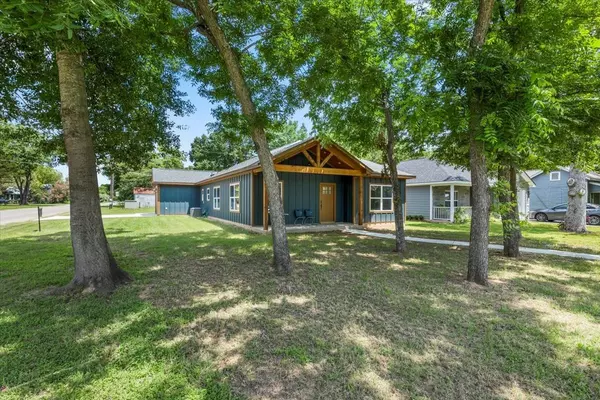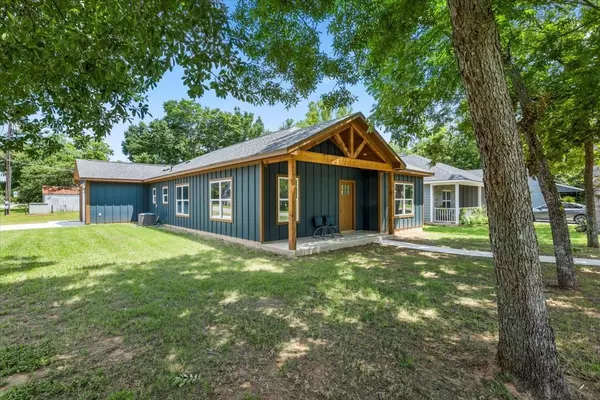3 Beds
2 Baths
1,611 SqFt
3 Beds
2 Baths
1,611 SqFt
Key Details
Property Type Single Family Home
Sub Type Single Family Residence
Listing Status Active
Purchase Type For Sale
Square Footage 1,611 sqft
Price per Sqft $189
Subdivision Smithville Townsite
MLS Listing ID 3676608
Style 1st Floor Entry,Single level Floor Plan
Bedrooms 3
Full Baths 2
HOA Y/N No
Originating Board actris
Year Built 2024
Annual Tax Amount $5,076
Tax Year 2024
Lot Size 6,577 Sqft
Acres 0.151
Property Description
As you step inside, you'll be greeted by an expansive open floor plan adorned with beautiful wood-like tile flooring that flows seamlessly throughout the living spaces. The living room features soaring ceilings and abundant natural light, creating an airy, inviting atmosphere perfect for both relaxation and entertaining.
The chef's kitchen is a masterpiece, featuring quartz countertops, stainless-steel appliances, and custom cabinetry. The large center island provides additional workspace and a gathering spot for casual meals or lively conversations. This space is designed to cater to all your culinary needs and more.
The home offers three spacious bedrooms, each thoughtfully designed to provide comfort and tranquility. The primary suite is a true haven, featuring a luxurious ensuite bathroom with dual vanities, modern fixtures, and a walk-in closet with ample storage. The secondary bedrooms are equally impressive, offering plenty of space and flexibility for family, guests, or a home office.
Outside, the property continues to impress. The sizable front yard, shaded by mature trees, offers a warm welcome and enhances the home's curb appeal. The backyard is a private oasis, perfect for outdoor gatherings, gardening, or simply enjoying the Texas sunshine.
301 San Jacinto St is just a short stroll from Smithville's historic downtown area, filled with local shops, restaurants, and community events. This home provides a unique blend of small-town charm and modern conveniences, making it a truly rare find.
Schedule your private tour today and discover 301 San Jacinto St. Also! The seller is willing to pay $5000 towards closing costs and can provide builder warranty.
Location
State TX
County Bastrop
Rooms
Main Level Bedrooms 3
Interior
Interior Features High Ceilings, Quartz Counters, Double Vanity, Open Floorplan, Primary Bedroom on Main, Track Lighting, Walk-In Closet(s), Washer Hookup
Heating Central
Cooling Central Air
Flooring Tile, See Remarks
Fireplace No
Appliance Built-In Electric Oven, Built-In Electric Range, Dishwasher, Disposal, Microwave, Refrigerator
Exterior
Exterior Feature None
Garage Spaces 1.0
Fence None
Pool None
Community Features None
Utilities Available Cable Connected, Electricity Connected, Natural Gas Available, Sewer Connected, Underground Utilities, Water Connected
Waterfront Description None
View Neighborhood
Roof Type Shingle
Porch Covered, Front Porch, Rear Porch
Total Parking Spaces 5
Private Pool No
Building
Lot Description Alley, Back Yard, City Lot, Corner Lot, Front Yard, Level, Trees-Medium (20 Ft - 40 Ft)
Faces East
Foundation Slab
Sewer Public Sewer
Water Public
Level or Stories One
Structure Type HardiPlank Type,Blown-In Insulation
New Construction Yes
Schools
Elementary Schools Smithville
Middle Schools Smithville
High Schools Smithville
School District Smithville Isd
Others
Special Listing Condition Standard
"My job is to find and attract mastery-based agents to the office, protect the culture, and make sure everyone is happy! "






