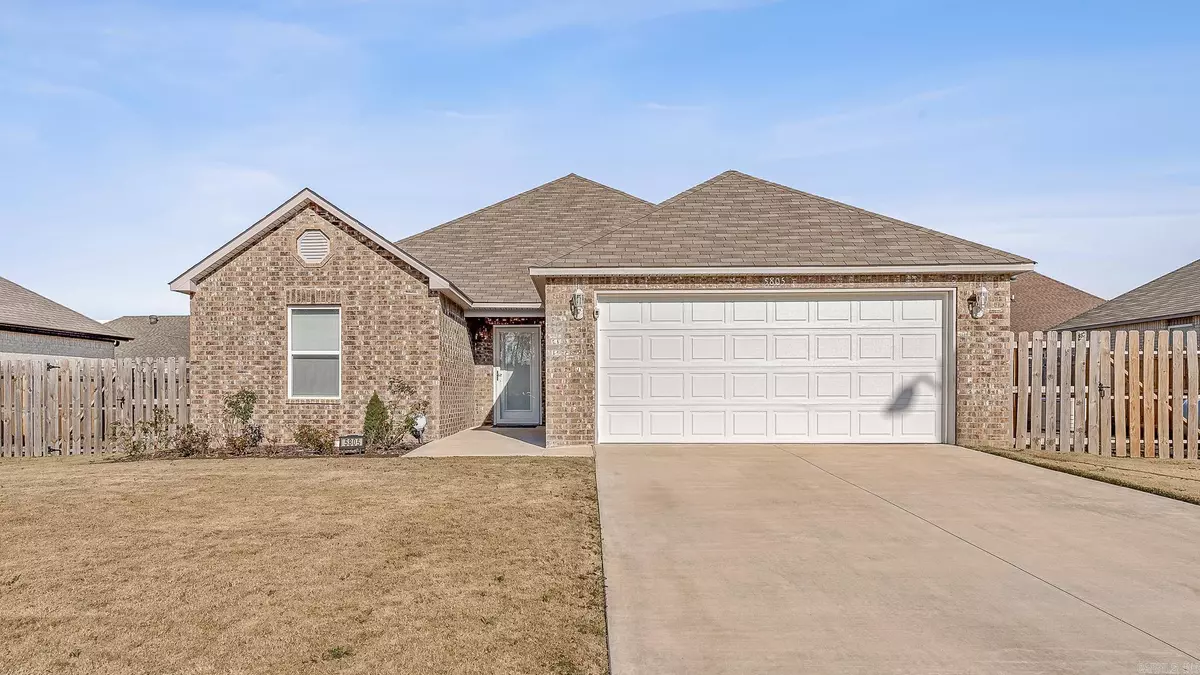3 Beds
2 Baths
1,536 SqFt
3 Beds
2 Baths
1,536 SqFt
Key Details
Property Type Single Family Home
Sub Type Detached
Listing Status Active
Purchase Type For Sale
Square Footage 1,536 sqft
Price per Sqft $160
Subdivision Walcott Springs
MLS Listing ID 24043548
Style Ranch
Bedrooms 3
Full Baths 2
Year Built 2022
Annual Tax Amount $1,579
Tax Year 2023
Lot Size 7,840 Sqft
Acres 0.18
Property Description
Location
State AR
County Greene
Area Paragould (Southwest)
Rooms
Other Rooms Great Room, Other (see remarks), Safe/Storm Room
Basement None
Dining Room Eat-In Kitchen, Kitchen/Dining Combo
Kitchen Free-Standing Stove, Microwave, Electric Range, Dishwasher, Refrigerator-Stays, Ice Maker Connection
Interior
Interior Features Dryer Connection-Electric, Water Heater-Electric, Security System, Window Treatments, Walk-In Closet(s), Ceiling Fan(s), Walk-in Shower, Breakfast Bar, Kit Counter-Other
Heating Central Cool-Electric
Flooring Carpet, Laminate
Fireplaces Type None
Equipment Free-Standing Stove, Microwave, Electric Range, Dishwasher, Refrigerator-Stays, Ice Maker Connection
Exterior
Exterior Feature Patio, Screened Porch, Porch, Guttering, Wood Fence
Parking Features Garage, Two Car, Auto Door Opener, Other (see remarks)
Utilities Available Sewer-Public, Water-Public, Elec-Municipal (+Entergy), Gas-Propane/Butane, TV-Cable
Roof Type Architectural Shingle
Building
Lot Description Level, Extra Landscaping, In Subdivision
Story One Story
Foundation Slab
New Construction No
Schools
Elementary Schools Greene County Tech
Middle Schools Greene County Tech
High Schools Greene County Tech
"My job is to find and attract mastery-based agents to the office, protect the culture, and make sure everyone is happy! "






