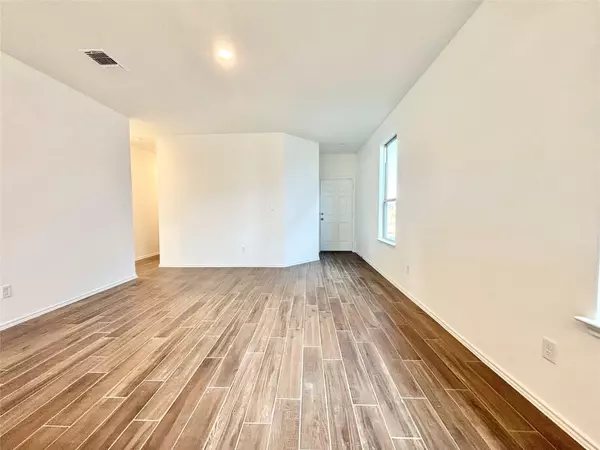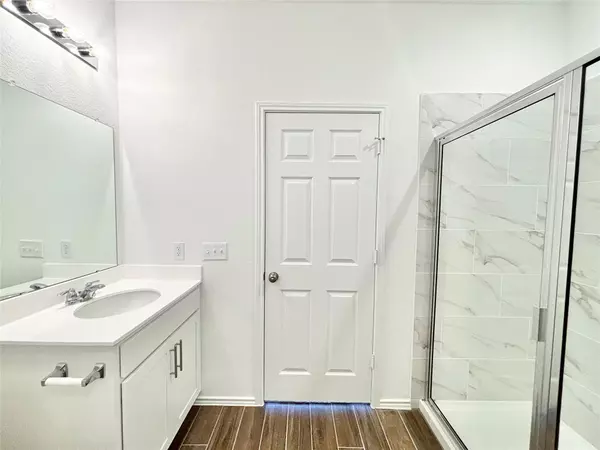
3 Beds
2 Baths
1,207 SqFt
3 Beds
2 Baths
1,207 SqFt
Key Details
Property Type Single Family Home
Sub Type Single Family Residence
Listing Status Active
Purchase Type For Rent
Square Footage 1,207 sqft
Subdivision Santa Rita Ranch
MLS Listing ID 4203743
Bedrooms 3
Full Baths 2
Originating Board actris
Year Built 2024
Lot Size 5,379 Sqft
Acres 0.1235
Property Description
Welcome to 117 Redonda Drive, a brand-new 1,207 sq. ft. single-story home in the vibrant Santa Rita Ranch community. Built in 2024, this home offers modern amenities and a thoughtful design, perfect for comfortable living.
Property Features:
Bedrooms/Bathrooms: 3 spacious bedrooms and 2 well-appointed bathrooms.
Flooring: Durable and stylish tile flooring throughout.
Living Space: Open-concept layout with large windows for abundant natural light.
Garage: Attached 2-car garage with ample storage.
Outdoor Space: Generous backyard, perfect for relaxation or entertaining.
Community Amenities:
Recreation: Resort-style pools, splash pads, and the Wellness Barn fitness center.
Outdoors: Scenic walking and biking trails.
Social: Regular community events and gathering spaces.
Convenience: HEB and restaurants are approximately 3 miles away.
Additional Details:
School District: Zoned for the acclaimed Liberty Hill ISD.
Utilities: Central heating/cooling, laundry hookups, and garbage disposal.
Pet Policy: Pets are welcome.
Application Process:
Interested in making this your new home? Apply quickly and easily through RentSpree here: [https://apply.link/Qw4N4Ak].
Schedule a Tour:
We'd love to show you this home! Contact us today to schedule a tour and see everything it has to offer.
Location
State TX
County Williamson
Rooms
Main Level Bedrooms 3
Interior
Interior Features Quartz Counters, Double Vanity, Kitchen Island, Open Floorplan, Pantry, Primary Bedroom on Main, Recessed Lighting, Smart Thermostat, Storage, Walk-In Closet(s)
Cooling Central Air
Flooring Carpet, Tile
Fireplace No
Appliance Convection Oven, Dishwasher, Disposal, Dryer, Freezer, Microwave, Oven, Gas Oven, Range, Refrigerator, Washer/Dryer
Exterior
Exterior Feature Lighting, Private Entrance, Private Yard
Garage Spaces 2.0
Pool None
Community Features BBQ Pit/Grill, Cluster Mailbox, Conference/Meeting Room, Dog Park, Fitness Center, Park, Picnic Area, Playground, Pool, Sidewalks, Trail(s)
Utilities Available Electricity Available, Natural Gas Available, Sewer Available, Water Available
Roof Type Shingle
Total Parking Spaces 4
Private Pool No
Building
Lot Description Front Yard, Landscaped, Sprinkler - Automatic, Sprinkler - In Rear, Sprinkler - In Front, Sprinkler - In-ground, Sprinkler - Rain Sensor, Trees-Small (Under 20 Ft)
Faces Southeast
Sewer Public Sewer
Level or Stories One
New Construction No
Schools
Elementary Schools Tierra Rosa
Middle Schools Santa Rita Middle
High Schools Liberty Hill
School District Liberty Hill Isd
Others
Pets Allowed Cats OK, Dogs OK, Small (< 20 lbs), Medium (< 35 lbs), Negotiable
Num of Pet 2
Pets Allowed Cats OK, Dogs OK, Small (< 20 lbs), Medium (< 35 lbs), Negotiable

"My job is to find and attract mastery-based agents to the office, protect the culture, and make sure everyone is happy! "






