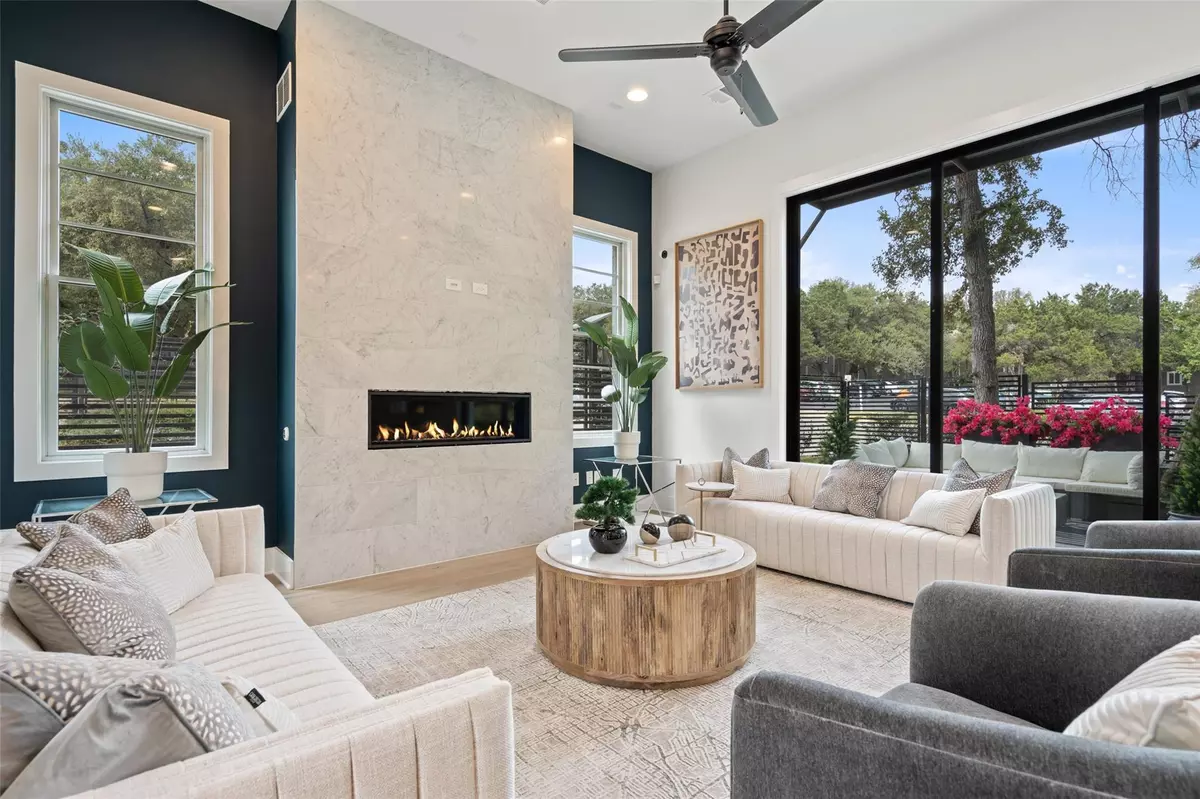4 Beds
5 Baths
3,483 SqFt
4 Beds
5 Baths
3,483 SqFt
Key Details
Property Type Single Family Home
Sub Type Single Family Residence
Listing Status Active
Purchase Type For Sale
Square Footage 3,483 sqft
Price per Sqft $567
Subdivision Spyglass At Barton Creek
MLS Listing ID 3667531
Style 1st Floor Entry,Elevator
Bedrooms 4
Full Baths 4
Half Baths 1
HOA Fees $300/mo
HOA Y/N Yes
Originating Board actris
Year Built 2024
Tax Year 2024
Lot Size 4,730 Sqft
Acres 0.1086
Property Description
Location
State TX
County Travis
Interior
Interior Features Bar, Breakfast Bar, High Ceilings, Quartz Counters, Kitchen Island, Multiple Living Areas, Open Floorplan, Smart Thermostat, Wet Bar
Heating Central
Cooling Central Air
Flooring Wood
Fireplaces Number 1
Fireplaces Type Living Room
Fireplace No
Appliance Built-In Gas Range, Built-In Refrigerator, Dishwasher, Disposal, Gas Range, Microwave
Exterior
Exterior Feature See Remarks
Garage Spaces 2.0
Fence Wrought Iron
Pool None
Community Features Cluster Mailbox, Lock and Leave, Trail(s)
Utilities Available Underground Utilities
Waterfront Description None
View City, Skyline, Trees/Woods
Roof Type Metal
Porch Deck, See Remarks
Total Parking Spaces 2
Private Pool No
Building
Lot Description Back Yard, Sprinkler - Automatic, Sprinkler - In-ground, Trees-Medium (20 Ft - 40 Ft)
Faces North
Foundation Slab
Sewer Public Sewer
Water Public
Level or Stories Three Or More
Structure Type Brick
New Construction Yes
Schools
Elementary Schools Cedar Creek (Eanes Isd)
Middle Schools Hill Country
High Schools Westlake
School District Eanes Isd
Others
HOA Fee Include Common Area Maintenance,Landscaping,Maintenance Grounds
Special Listing Condition Standard
"My job is to find and attract mastery-based agents to the office, protect the culture, and make sure everyone is happy! "






