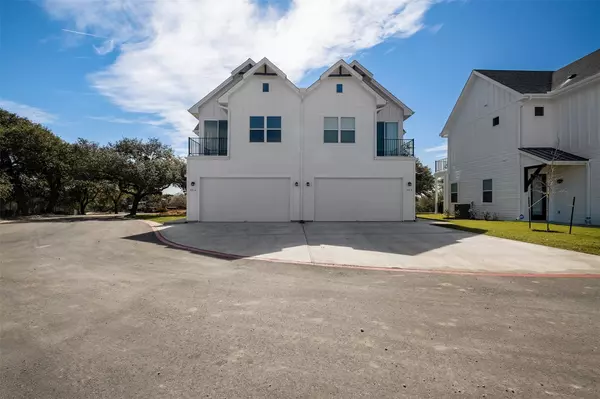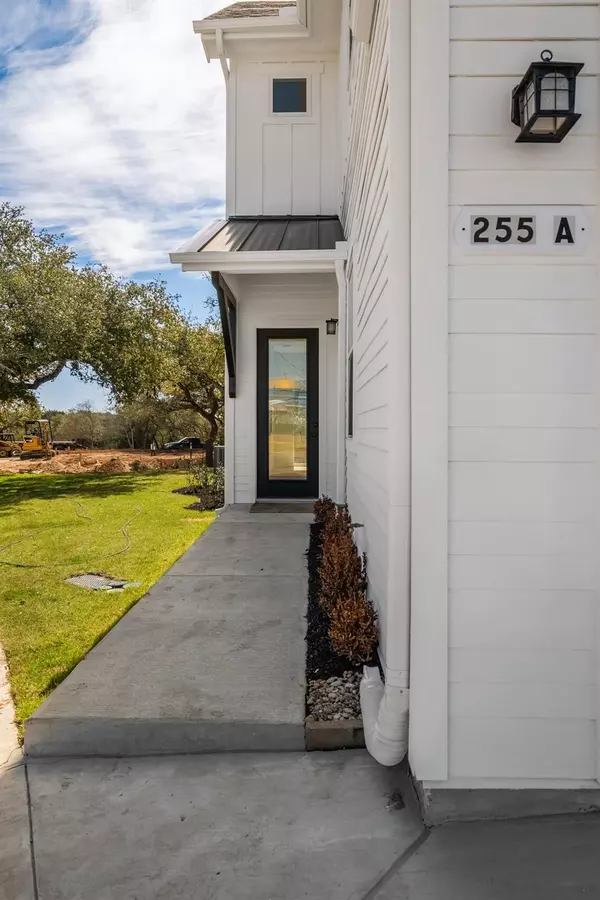2 Beds
3 Baths
1,500 SqFt
2 Beds
3 Baths
1,500 SqFt
Key Details
Property Type Condo
Sub Type Condominium
Listing Status Active
Purchase Type For Rent
Square Footage 1,500 sqft
Subdivision The Grotto Condos
MLS Listing ID 2139164
Style 1st Floor Entry,Low Rise (1-3 Stories)
Bedrooms 2
Full Baths 2
Half Baths 1
HOA Y/N Yes
Originating Board actris
Year Built 2021
Property Description
Location
State TX
County Hays
Interior
Interior Features Ceiling Fan(s), Vaulted Ceiling(s), Kitchen Island, Open Floorplan, Walk-In Closet(s)
Heating Electric, Hot Water
Cooling Ceiling Fan(s), Central Air
Flooring Carpet, Tile
Fireplace No
Appliance Dishwasher, Free-Standing Electric Oven, Refrigerator, Stainless Steel Appliance(s), Washer/Dryer Stacked
Exterior
Exterior Feature Balcony
Garage Spaces 2.0
Fence None
Pool None
Community Features None
Utilities Available Cable Available, Electricity Available, Sewer Connected, Water Connected
Waterfront Description None
View Hill Country, Trees/Woods
Roof Type Metal
Porch Rear Porch
Total Parking Spaces 2
Private Pool No
Building
Lot Description Trees-Medium (20 Ft - 40 Ft), Views
Faces West
Foundation Slab
Sewer Septic Shared, Septic Tank, See Remarks
Water Public
Level or Stories Two
Structure Type Spray Foam Insulation
New Construction Yes
Schools
Elementary Schools Walnut Springs
Middle Schools Dripping Springs Middle
High Schools Dripping Springs
School District Dripping Springs Isd
Others
Pets Allowed Cats OK, Dogs OK, Number Limit, Size Limit, Negotiable
Num of Pet 2
Pets Allowed Cats OK, Dogs OK, Number Limit, Size Limit, Negotiable
"My job is to find and attract mastery-based agents to the office, protect the culture, and make sure everyone is happy! "






