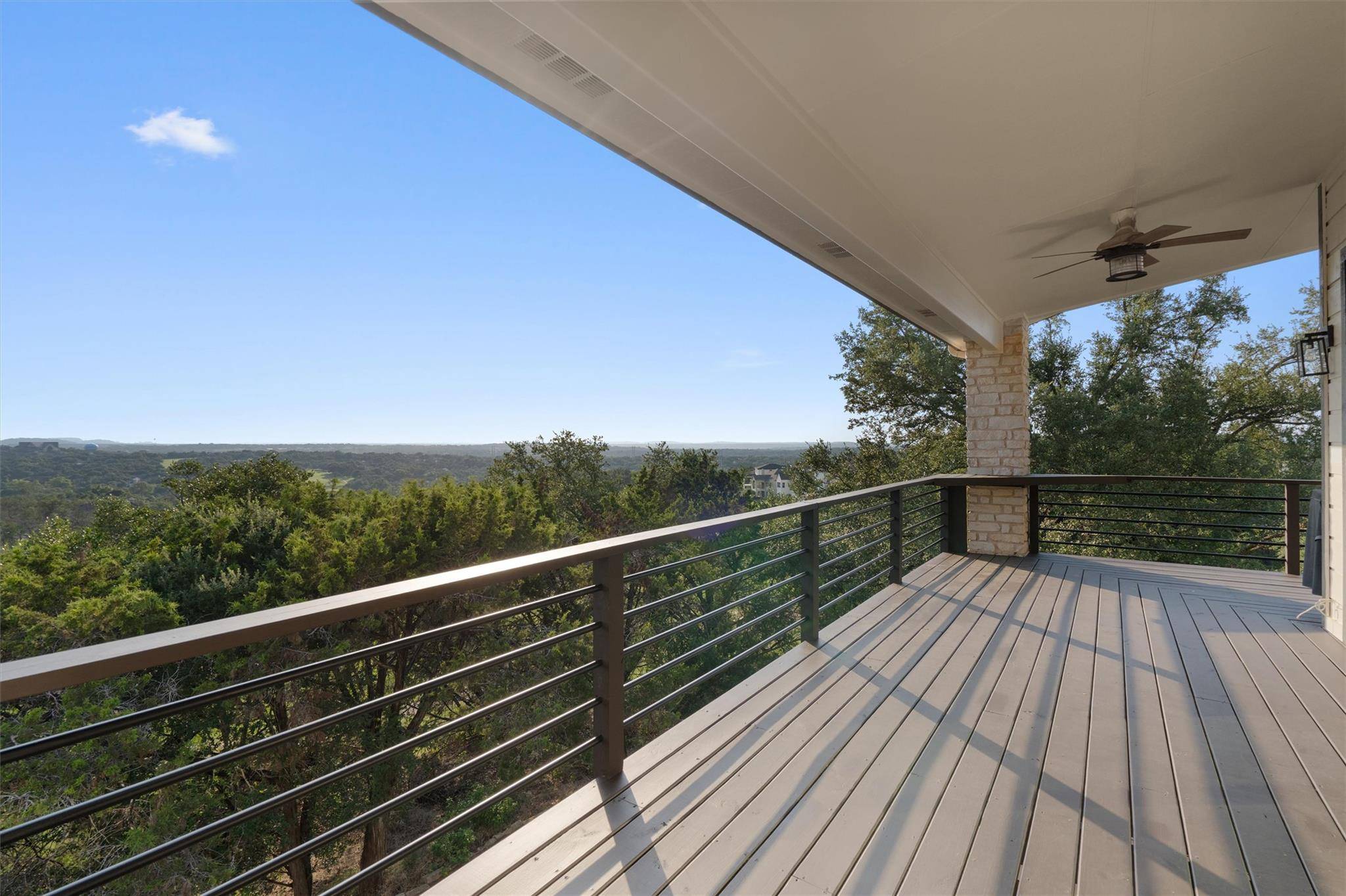4 Beds
4 Baths
3,087 SqFt
4 Beds
4 Baths
3,087 SqFt
Key Details
Property Type Single Family Home
Sub Type Single Family Residence
Listing Status Active
Purchase Type For Rent
Square Footage 3,087 sqft
Subdivision Lakeway Sec Clusters 28 05
MLS Listing ID 5318219
Style 1st Floor Entry,2nd Floor Entry,Low Rise (1-3 Stories),Multi-level Floor Plan
Bedrooms 4
Full Baths 3
Half Baths 1
HOA Y/N Yes
Originating Board actris
Year Built 1985
Lot Size 7,535 Sqft
Acres 0.173
Property Sub-Type Single Family Residence
Property Description
Location
State TX
County Travis
Rooms
Main Level Bedrooms 1
Interior
Interior Features Bar, Breakfast Bar, Ceiling Fan(s), High Ceilings, Vaulted Ceiling(s), Granite Counters, Stone Counters, Crown Molding, Double Vanity, Eat-in Kitchen, Entrance Foyer, In-Law Floorplan, Interior Steps, Kitchen Island, Multiple Dining Areas, Multiple Living Areas, Pantry, Recessed Lighting, Walk-In Closet(s), Wet Bar
Heating Central, Electric, Fireplace(s)
Cooling Ceiling Fan(s), Central Air
Flooring Carpet, Tile, Vinyl, Wood
Fireplaces Number 1
Fireplaces Type Electric, Family Room, Glass Doors, Living Room, Masonry, Raised Hearth, Stone
Fireplace No
Appliance See Remarks, Bar Fridge, Built-In Electric Oven, Built-In Electric Range, Built-In Oven(s), Built-In Range, Cooktop, Dishwasher, Disposal, Dryer, Electric Cooktop, Electric Range, Exhaust Fan, Microwave, Oven, Electric Oven, Range, Refrigerator, Free-Standing Refrigerator, Stainless Steel Appliance(s), Trash Compactor, Vented Exhaust Fan, Washer, Washer/Dryer, Wine Refrigerator
Exterior
Exterior Feature Balcony, Exterior Steps, Gutters Full, Private Yard
Garage Spaces 2.0
Fence None
Pool None
Community Features Common Grounds, Curbs, Fitness Center, General Aircraft Airport, Golf, Pool, Tennis Court(s), Trash Pickup - Door to Door, Underground Utilities, Trail(s)
Utilities Available Electricity Available, High Speed Internet, Phone Connected, Underground Utilities
Waterfront Description None
View Golf Course, Hill Country, Neighborhood, Panoramic, Park/Greenbelt, Trees/Woods
Roof Type Metal
Porch Covered, Patio, Rear Porch, Terrace
Total Parking Spaces 4
Private Pool No
Building
Lot Description Back Yard, Cul-De-Sac, Front Yard, Backs To Golf Course, Sprinkler - Automatic, Trees-Heavy, Trees-Large (Over 40 Ft), Many Trees, Trees-Medium (20 Ft - 40 Ft)
Faces Northeast
Sewer MUD
Water MUD
Level or Stories Two
Structure Type Masonry – All Sides
New Construction No
Schools
Elementary Schools Serene Hills
Middle Schools Hudson Bend
High Schools Lake Travis
School District Lake Travis Isd
Others
Pets Allowed Cats OK, Dogs OK, Large (< 50lbs)
Num of Pet 2
Pets Allowed Cats OK, Dogs OK, Large (< 50lbs)
"My job is to find and attract mastery-based agents to the office, protect the culture, and make sure everyone is happy! "






