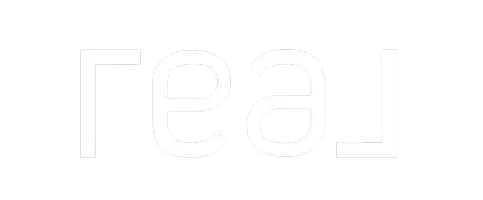4 Beds
2 Baths
1,684 SqFt
4 Beds
2 Baths
1,684 SqFt
Key Details
Property Type Single Family Home
Sub Type Detached
Listing Status Backups
Purchase Type For Sale
Square Footage 1,684 sqft
Price per Sqft $133
Subdivision Oakland Grove Estates
MLS Listing ID 25025035
Style Traditional
Bedrooms 4
Full Baths 2
Year Built 2022
Annual Tax Amount $1,683
Tax Year 2023
Lot Size 10,018 Sqft
Acres 0.23
Property Sub-Type Detached
Property Description
Location
State AR
County Lonoke
Area Cabot School District
Rooms
Other Rooms Laundry
Dining Room Eat-In Kitchen, Breakfast Bar
Kitchen Free-Standing Stove, Microwave, Electric Range, Dishwasher, Disposal
Interior
Interior Features Washer Connection, Dryer Connection-Electric, Water Heater-Electric, Smoke Detector(s), Walk-In Closet(s), Breakfast Bar
Heating Central Cool-Electric, Central Heat-Electric, Heat Pump
Flooring Carpet, Vinyl
Fireplaces Type None
Equipment Free-Standing Stove, Microwave, Electric Range, Dishwasher, Disposal
Exterior
Exterior Feature Patio, Fully Fenced, Outside Storage Area, Guttering, Wood Fence, Video Surveillance
Parking Features Garage, Two Car
Utilities Available Sewer-Public, Water-Public, Elec-Municipal (+Entergy), All Underground
Roof Type Composition
Building
Lot Description Level
Story One Story
Foundation Slab
New Construction No
"My job is to find and attract mastery-based agents to the office, protect the culture, and make sure everyone is happy! "






