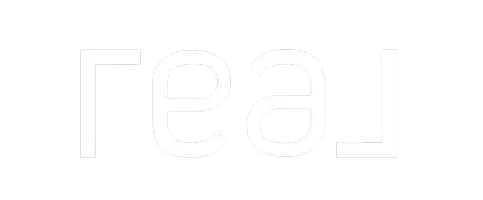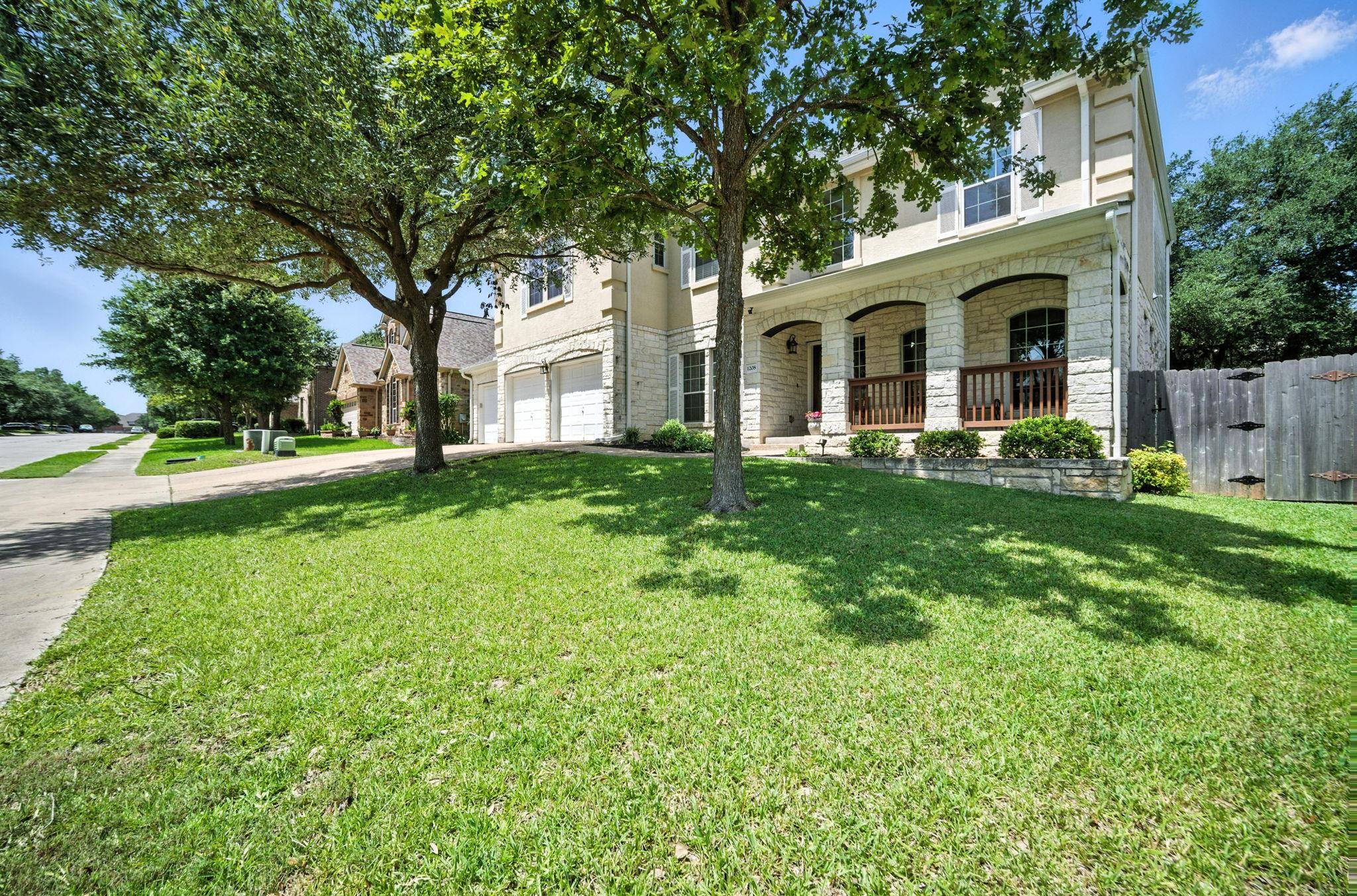5 Beds
3 Baths
3,564 SqFt
5 Beds
3 Baths
3,564 SqFt
OPEN HOUSE
Sun Jul 13, 12:00pm - 3:00pm
Key Details
Property Type Single Family Home
Sub Type Single Family Residence
Listing Status Active
Purchase Type For Sale
Square Footage 3,564 sqft
Price per Sqft $197
Subdivision Lake Forest 03 Village 02 Rev
MLS Listing ID 8486574
Bedrooms 5
Full Baths 3
HOA Fees $570/ann
HOA Y/N Yes
Year Built 2006
Annual Tax Amount $11,884
Tax Year 2025
Lot Size 8,786 Sqft
Acres 0.2017
Property Sub-Type Single Family Residence
Source actris
Property Description
As you step inside, you're welcomed by a space that is both grounded and elevated featuring sun-soaked rooms, high ceilings, thoughtful updates, and a layout that flows effortlessly! The kitchen alone is worth your visit featuring a LARGE granite island, built-in cooktop, buffet, and all the cabinet storage you could fill. This beautifully maintained property boasts two living areas, five bedrooms, two dining spaces, and a dedicated study, offering everyone space to relax, work, or host with ease. Out back, you'll find the kind of yard that makes you exhale while you sip coffee and relax in the shade of mature trees, or retreat to your covered patio while planning garden dreams or weekend grill-outs. Located just minutes from top-rated schools, trails, Round Rock Premium Outlets, Kalahari Resorts, and everything else that makes Round Rock such a gem!
This home is owner-occupied, so advance notice for showings is appreciated, but please don't hesitate to reach out! We're happy to accommodate!
Location
State TX
County Williamson
Rooms
Main Level Bedrooms 1
Interior
Interior Features Two Primary Suties, Bar, Breakfast Bar, Built-in Features, Ceiling Fan(s), Coffered Ceiling(s), High Ceilings, Vaulted Ceiling(s), Quartz Counters, Double Vanity, Eat-in Kitchen, Entrance Foyer, In-Law Floorplan, Interior Steps, Kitchen Island, Multiple Dining Areas, Multiple Living Areas, Pantry, Recessed Lighting, Soaking Tub, Storage, Track Lighting, Walk-In Closet(s)
Heating Central, Fireplace(s), Hot Water, Natural Gas
Cooling Ceiling Fan(s), Central Air, Exhaust Fan, Gas
Flooring Carpet, Tile, Wood
Fireplaces Number 1
Fireplaces Type Living Room
Fireplace No
Appliance Built-In Gas Oven, Cooktop, Dishwasher, Disposal, Exhaust Fan, Gas Cooktop, Microwave, Oven, RNGHD, Self Cleaning Oven, Stainless Steel Appliance(s), Vented Exhaust Fan, Water Heater, Water Softener Owned
Exterior
Exterior Feature Lighting
Garage Spaces 3.0
Fence Back Yard, Fenced, Full, Privacy, Wood
Pool None
Community Features Clubhouse, Common Grounds, Park, Playground, Pool, Tennis Court(s), Trail(s)
Utilities Available Cable Available, Cable Connected, Electricity Available, High Speed Internet, Natural Gas Available, Natural Gas Connected, Phone Available, Sewer Connected, Water Connected
Waterfront Description None
View None
Roof Type Composition
Porch Front Porch, Patio, Rear Porch
Total Parking Spaces 6
Private Pool No
Building
Lot Description Back Yard, Curbs, Front Yard, Landscaped, Sprinkler - Automatic, Sprinklers In Rear, Sprinklers In Front
Faces East
Foundation Slab
Sewer Public Sewer
Water Public
Level or Stories Two
Structure Type Masonry – All Sides,Stone
New Construction No
Schools
Elementary Schools Blackland Prairie
Middle Schools Ridgeview
High Schools Cedar Ridge
School District Round Rock Isd
Others
HOA Fee Include Common Area Maintenance
Special Listing Condition Standard
"My job is to find and attract mastery-based agents to the office, protect the culture, and make sure everyone is happy! "






