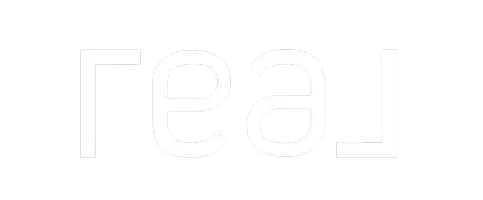3 Beds
2 Baths
2,125 SqFt
3 Beds
2 Baths
2,125 SqFt
Key Details
Property Type Single Family Home
Sub Type Detached
Listing Status Active
Purchase Type For Sale
Square Footage 2,125 sqft
Price per Sqft $153
Subdivision Jabali
MLS Listing ID 25027558
Style Traditional
Bedrooms 3
Full Baths 2
Condo Fees $113
HOA Fees $113
Year Built 1997
Annual Tax Amount $1,367
Property Sub-Type Detached
Property Description
Location
State AR
County Garland
Area Hot Springs Village (Fountain Lake Sd)
Rooms
Other Rooms Great Room, Office/Study, Laundry
Basement None
Dining Room Breakfast Bar, Separate Breakfast Rm, Separate Dining Room
Kitchen Microwave, Surface Range, Dishwasher, Disposal, Pantry, Refrigerator-Stays
Interior
Interior Features Washer Connection, Dryer Connection-Electric, Water Heater-Electric, Whirlpool/Hot Tub/Spa, Window Treatments, Walk-In Closet(s), Built-Ins, Ceiling Fan(s), Walk-in Shower, Breakfast Bar, Kit Counter-Formica
Heating Heat Pump
Flooring Carpet, Tile
Fireplaces Type Woodburning-Site-Built
Equipment Microwave, Surface Range, Dishwasher, Disposal, Pantry, Refrigerator-Stays
Exterior
Exterior Feature Patio, Partially Fenced, Guttering, Covered Patio
Parking Features Garage, Two Car, Auto Door Opener
Utilities Available Elec-Municipal (+Entergy), Gas-Propane/Butane, TV-Cable, POA Water, Community Sewer
Amenities Available Swimming Pool(s), Tennis Court(s), Sauna, Playground, Clubhouse, Security, Party Room, Picnic Area, Mandatory Fee, Marina, Hot Tub, Golf Course, Fitness/Bike Trail, Gated Entrance
Roof Type Architectural Shingle
Building
Lot Description Level, Corner Lot, In Subdivision, Golf View
Story One Story
Foundation Slab
New Construction No
Schools
Elementary Schools Fountain Lake
Middle Schools Fountain Lake
High Schools Fountain Lake
Others
Virtual Tour https://view.paradym.com/showvt.asp?sk=301&t=4930960
"My job is to find and attract mastery-based agents to the office, protect the culture, and make sure everyone is happy! "






