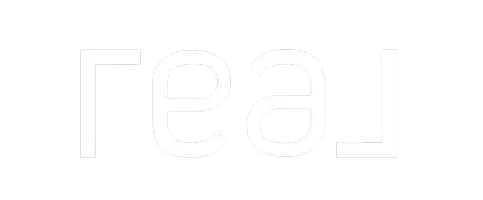3 Beds
2 Baths
1,662 SqFt
3 Beds
2 Baths
1,662 SqFt
OPEN HOUSE
Sun Jul 20, 11:00am - 2:00pm
Key Details
Property Type Single Family Home
Sub Type Single Family Residence
Listing Status Active
Purchase Type For Sale
Square Footage 1,662 sqft
Price per Sqft $249
Subdivision Willow Trace / Timmerman
MLS Listing ID 7930641
Bedrooms 3
Full Baths 2
HOA Fees $400/ann
HOA Y/N Yes
Year Built 2020
Annual Tax Amount $6,431
Tax Year 2025
Lot Size 5,575 Sqft
Acres 0.128
Property Sub-Type Single Family Residence
Source actris
Property Description
Located in a quiet, boutique neighborhood with easy access to everything. Just minutes from the Howard Lane train station, Q2 Stadium, and The Domain. Quick access to major employers and highways makes your commute a breeze. Zoned to highly rated Round Rock ISD and benefiting from a low 1.5091% tax rate, this home checks all the right boxes for smart living in the city.
Location
State TX
County Williamson
Rooms
Main Level Bedrooms 3
Interior
Interior Features Ceiling Fan(s), Granite Counters, In-Law Floorplan, Kitchen Island, No Interior Steps, Open Floorplan, Pantry, Primary Bedroom on Main, Walk-In Closet(s), Wired for Sound
Heating Central
Cooling Ceiling Fan(s), Central Air
Flooring Tile
Fireplace No
Appliance Dishwasher, Disposal, Dryer, Exhaust Fan, Microwave, Refrigerator, Washer/Dryer
Exterior
Exterior Feature Rain Gutters, Private Yard
Garage Spaces 2.0
Fence Privacy, Wood
Pool None
Community Features Cluster Mailbox, Curbs, Park, Playground, Sport Court(s)/Facility
Utilities Available Electricity Connected, Sewer Connected, Water Connected
Waterfront Description None
View None
Roof Type Composition
Porch Covered, Porch, Rear Porch
Total Parking Spaces 4
Private Pool No
Building
Lot Description Back Yard, Curbs, Front Yard, Interior Lot, Sprinkler - Automatic, Sprinklers In Rear, Sprinklers In Front
Faces North
Foundation Slab
Sewer Public Sewer
Water Public
Level or Stories One
Structure Type Brick Veneer,HardiPlank Type
New Construction No
Schools
Elementary Schools Joe Lee Johnson
Middle Schools Deerpark
High Schools Mcneil
School District Round Rock Isd
Others
HOA Fee Include Common Area Maintenance
Special Listing Condition Standard
"My job is to find and attract mastery-based agents to the office, protect the culture, and make sure everyone is happy! "






