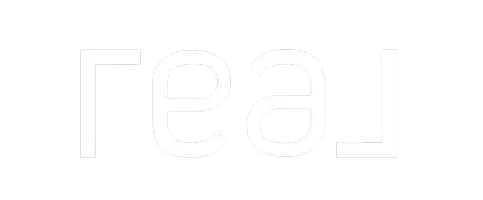3 Beds
2 Baths
1,883 SqFt
3 Beds
2 Baths
1,883 SqFt
OPEN HOUSE
Sat Jul 19, 1:00pm - 4:00pm
Key Details
Property Type Single Family Home
Sub Type Single Family Residence
Listing Status Active
Purchase Type For Sale
Square Footage 1,883 sqft
Price per Sqft $212
Subdivision Sonoma Sec 10
MLS Listing ID 9871449
Bedrooms 3
Full Baths 2
HOA Fees $600/mo
HOA Y/N Yes
Year Built 2005
Tax Year 2025
Lot Size 6,969 Sqft
Acres 0.16
Property Sub-Type Single Family Residence
Source actris
Property Description
Step inside to a light-filled open layout with flexible space for two living or dining areas. The spacious kitchen features Corian countertops and flows seamlessly to a cozy outdoor patio—perfect for entertaining or relaxing.
Tucked away in the east wing, the superb primary bedroom is a peaceful retreat with its own private bonus space—ideal for a nursery, home office, or reading nook. Bedrooms 2 and 3 are located in the opposite wing, offering privacy and sharing a full bath.
The home has hosted sweet milestones—from marriage proposals under the pergola to stroller walks along nearby Brushy Creek trails. It has been a space filled with family gatherings, bedtime snuggles, and joyful neighborhood moments.
Additional highlights include: Qu iet cul-de-sac with minimal traffic >?? Close proximity to Kalahari Resort, Downtown Round Rock, Toll 130, IKEA, and Tanger Outlets > Access to two neighborhood pools—one with shaded, toddler-friendly features >
Highly rated preschools and a vibrant community atmosphere
Whether starting a family or simply looking for comfort and connection, 722 Crane Canyon is a true gem ready for its next chapter.
The listing agent is related to the seller.
Ask about seller incentives for a rate buy-down and/or closing cost assistance. The preferred lender is offering to cover the appraisal fee.
Location
State TX
County Williamson
Rooms
Main Level Bedrooms 3
Interior
Interior Features Breakfast Bar, Corian Counters, Double Vanity, Multiple Living Areas, Open Floorplan, Pantry, Primary Bedroom on Main, Recessed Lighting, Walk-In Closet(s)
Heating Central, Fireplace(s)
Cooling Ceiling Fan(s), Central Air
Flooring Carpet, Tile
Fireplaces Number 1
Fireplaces Type Family Room, Gas Log, Gas Starter, Living Room
Fireplace No
Appliance Dishwasher, Disposal, Microwave, Free-Standing Gas Range, Refrigerator, Stainless Steel Appliance(s), Washer/Dryer
Exterior
Exterior Feature Rain Gutters, Private Yard, See Remarks
Garage Spaces 2.0
Fence Back Yard, Perimeter, Wood
Pool None, See Remarks
Community Features Clubhouse, Dog Park, Park, Playground, Pool, Trail(s)
Utilities Available Electricity Connected, Natural Gas Connected, Sewer Connected
Waterfront Description None
View See Remarks
Roof Type Composition,Shingle
Porch Patio, Rear Porch
Total Parking Spaces 4
Private Pool No
Building
Lot Description Close to Clubhouse, Front Yard, Landscaped, Trees-Medium (20 Ft - 40 Ft), See Remarks
Faces East
Foundation Slab
Sewer Public Sewer
Water Public
Level or Stories One
Structure Type Brick Veneer
New Construction No
Schools
Elementary Schools Blackland Prairie
Middle Schools Ridgeview
High Schools Cedar Ridge
School District Round Rock Isd
Others
HOA Fee Include Electricity
Special Listing Condition Standard
"My job is to find and attract mastery-based agents to the office, protect the culture, and make sure everyone is happy! "






