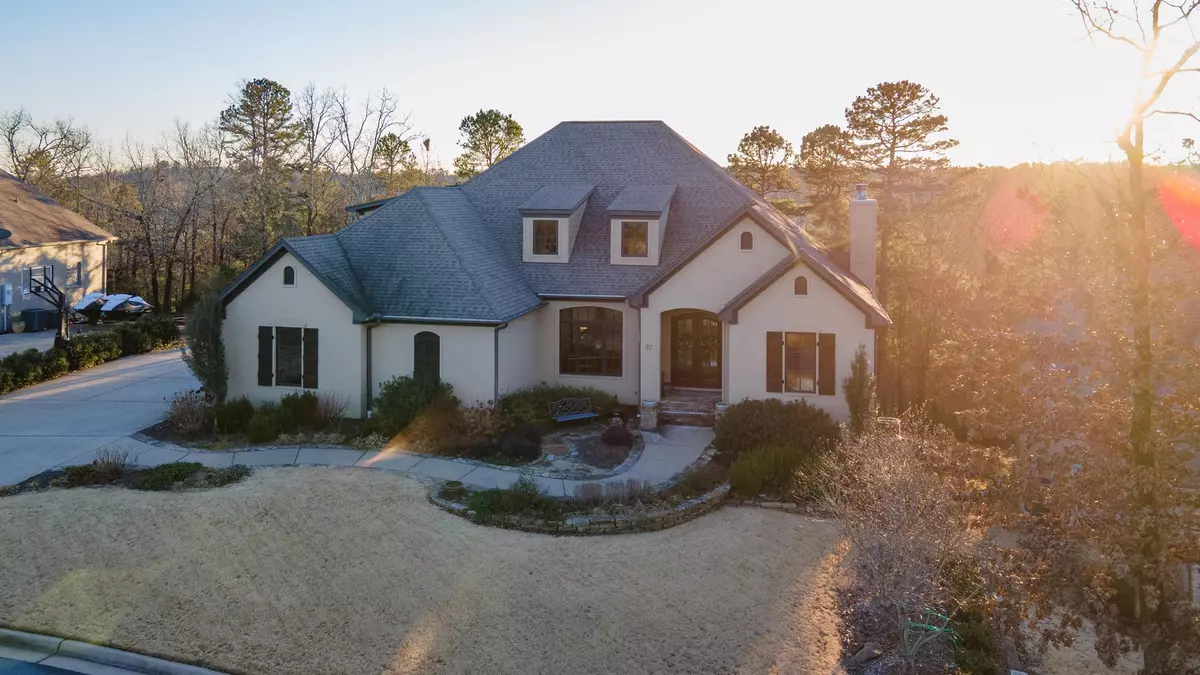$549,000
For more information regarding the value of a property, please contact us for a free consultation.
4 Beds
3 Baths
3,547 SqFt
SOLD DATE : 03/07/2022
Key Details
Property Type Single Family Home
Sub Type Detached
Listing Status Sold
Purchase Type For Sale
Square Footage 3,547 sqft
Price per Sqft $163
Subdivision Woodlands Edge
MLS Listing ID 22002665
Sold Date 03/07/22
Style Traditional
Bedrooms 4
Full Baths 3
Condo Fees $595
HOA Fees $595
Year Built 2012
Annual Tax Amount $5,147
Lot Size 0.300 Acres
Acres 0.3
Property Description
Stunning custom built one owner home in Woodlands Edge! Fabulous open layout w/tall floor to vaulted ceiling windows overlooking dedicated greenspace & spacious deck w/2 covered patios. Chef's kitchen w/SS appliances, gas range, pot filler, double ovens, built-in microwave, soft close hinges & new dishwasher. Master & ADA wheelchair accessible guest bedroom on main level + 2 bedrooms upstairs w/walk-in attic that could be converted to 5th bedroom.5-star plus energy rating w/59 HERS index & tankless HWH. ASR
Location
State AR
County Pulaski
Area Lit - West Little Rock (Northwest)
Rooms
Other Rooms Formal Living Room, Great Room, Laundry, Office/Study, Unfinished Space
Basement None
Dining Room Breakfast Bar, Eat-In Kitchen, Kitchen/Dining Combo, Separate Dining Room
Kitchen Built-In Stove, Convection Oven, Dishwasher, Disposal, Double Oven, Gas Range, Ice Maker Connection, Microwave, Pantry, Wall Oven
Interior
Interior Features Washer Connection, Dryer Connection-Electric, Water Heater-Gas, Smoke Detector(s), Window Treatments, Walk-In Closet(s), Handicapped Design, Built-Ins, Ceiling Fan(s), Walk-in Shower, Breakfast Bar
Heating Central Cool-Electric, Central Heat-Gas
Flooring Carpet, Tile, Wood
Fireplaces Type Gas Logs Present, Uses Gas Logs Only
Equipment Built-In Stove, Convection Oven, Dishwasher, Disposal, Double Oven, Gas Range, Ice Maker Connection, Microwave, Pantry, Wall Oven
Exterior
Exterior Feature Brick
Parking Features Garage, Side Entry, Two Car
Utilities Available Elec-Municipal (+Entergy), Gas-Natural, Sewer-Public, Water-Public
Amenities Available Clubhouse, Mandatory Fee, Party Room, Picnic Area, Swimming Pool(s), Tennis Court(s)
Roof Type Architectural Shingle
Building
Lot Description Sloped, Wooded, Extra Landscaping, In Subdivision, Vista View
Story Two Story
Foundation Crawl Space
New Construction No
Read Less Info
Want to know what your home might be worth? Contact us for a FREE valuation!

Our team is ready to help you sell your home for the highest possible price ASAP
Bought with Janet Jones Company
"My job is to find and attract mastery-based agents to the office, protect the culture, and make sure everyone is happy! "






