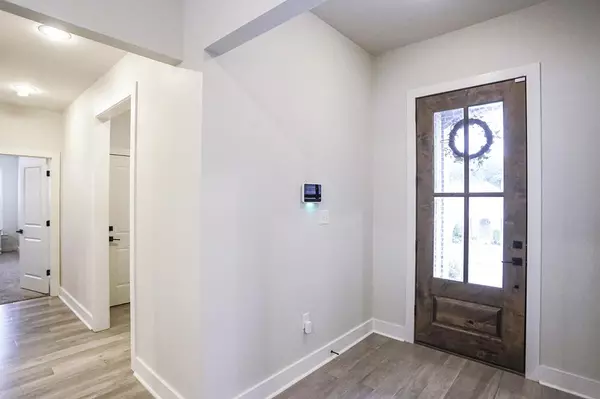$320,000
For more information regarding the value of a property, please contact us for a free consultation.
3 Beds
2 Baths
2,083 SqFt
SOLD DATE : 06/17/2022
Key Details
Property Type Single Family Home
Sub Type Detached
Listing Status Sold
Purchase Type For Sale
Square Footage 2,083 sqft
Price per Sqft $154
Subdivision Lochridge Estates
MLS Listing ID 22017081
Sold Date 06/17/22
Style Craftsman
Bedrooms 3
Full Baths 2
Condo Fees $600
HOA Fees $600
Year Built 2020
Annual Tax Amount $2,450
Tax Year 2021
Lot Size 0.420 Acres
Acres 0.42
Property Description
Fantastic one level brick home in beautiful gated community on Lake Florence, built in 2020 has it all! Spacious living room w/FP, open kitchen/dining w/top of line, on-trend finishes. Tall ceilings, mudroom area, large laundry. Luxurious primary suite. Office w/shiplap wall & glass doors. Abundant storage, covered patio w/FP. Driveway has extra parking/basketball area. Green energy: low-E Windows, Radiant Barrier Sheath, High Efficiency HVAC>14. Lake just a few blocks down street! **AGENTS SEE REMARKS**
Location
State AR
County Pulaski
Area Lit - West Little Rock (Northwest)
Rooms
Other Rooms Laundry, Office/Study
Dining Room Breakfast Bar, Eat-In Kitchen, Kitchen/Dining Combo
Kitchen Dishwasher, Disposal, Free-Standing Stove, Gas Range, Microwave, Refrigerator-Stays
Interior
Interior Features Washer Connection, Washer-Stays, Dryer Connection-Electric, Dryer-Stays, Water Heater-Gas, Security System, Walk-In Closet(s), Breakfast Bar
Heating Central Cool-Electric, Central Heat-Gas, Heat Pump
Flooring Carpet, Tile, Wood
Fireplaces Type Gas Starter, Two
Equipment Dishwasher, Disposal, Free-Standing Stove, Gas Range, Microwave, Refrigerator-Stays
Exterior
Exterior Feature Brick
Parking Features Auto Door Opener, Garage, Parking Pads, Side Entry, Three Car
Utilities Available Community Sewer, Elec-Municipal (+Entergy), Gas-Natural, Water-Public
Roof Type Architectural Shingle
Building
Lot Description Common to Lake, In Subdivision, River/Lake Area, Sloped, Vista View
Story One Story
Foundation Slab
New Construction No
Schools
Elementary Schools Lawson
High Schools Robinson
Read Less Info
Want to know what your home might be worth? Contact us for a FREE valuation!

Our team is ready to help you sell your home for the highest possible price ASAP
Bought with ERA TEAM Real Estate
"My job is to find and attract mastery-based agents to the office, protect the culture, and make sure everyone is happy! "






