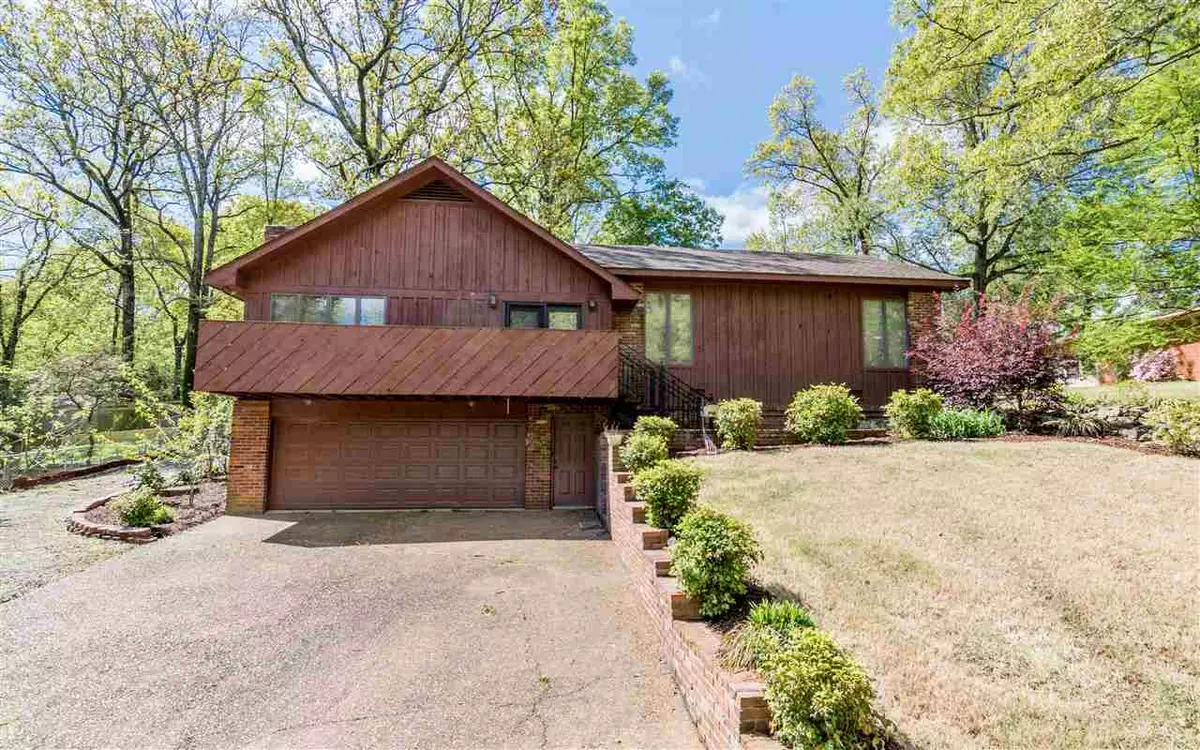$185,000
For more information regarding the value of a property, please contact us for a free consultation.
3 Beds
3 Baths
2,251 SqFt
SOLD DATE : 06/19/2020
Key Details
Property Type Single Family Home
Sub Type Detached
Listing Status Sold
Purchase Type For Sale
Square Footage 2,251 sqft
Price per Sqft $82
Subdivision Jimmy Ray
MLS Listing ID 20011689
Sold Date 06/19/20
Style Ranch,Traditional
Bedrooms 3
Full Baths 3
Year Built 1984
Annual Tax Amount $1,047
Tax Year 2019
Lot Size 0.330 Acres
Acres 0.33
Property Description
Step inside off the large front porch and into the grand living room which holds wood flooring, soaring vaulted ceilings, recessed lighting, glorious natural light, a custom fireplace, and is open to the kitchen & dining area. On through to the remodeled kitchen, and you will find a kitchen sure to please the most pampered chef. Custom cabinetry, granite counter-tops, granite topped island with bar-stool seating, and updated appliances. Cabinet, counter, and storage space are plenty. Open to the kitchen is a large dining area highlighted with gorgeous hardwoods and decorative fixture. Off of the kitchen is the second living room/office that holds vaulted ceilings with skylights, plenty of space to work or play in, and beautiful french doors that lead to a beautiful wood deck and backyard oasis you will have to see to appreciate. The office wing also holds a filing/storage room and a full bath. The bedroom quarters hold a large Master with full en-suite, two generous sized bedrooms, a spare bath, and large utility room. The exterior of the home is dressed to impress. Held within the 1/3 acre lot is an irrigation system, exotic plants & greenery, mature decorative & shade trees, a waterfall/fountain & pond, a carport around back for toy storage, and a 10x14 outbuilding. This one of a kind property will not last long in our hot market. Priced to sell at $82 psf and drastically below most recent appraisal. Updates to the property include: hardwood floors in great room, dining area, utility room & hallway, fresh interior & exterior paint, updated kitchen appliances, and updated window dressings in great room complementing Anderson windows. Call today to make this house your home. Owner is a licensed Arkansas Real Estate Broker.
Location
State AR
County Cross
Area Cross County
Rooms
Other Rooms Den/Family Room, Great Room, Laundry, Office/Study
Basement Other (see remarks)
Dining Room Breakfast Bar, Eat-In Kitchen
Kitchen Built-In Stove, Dishwasher, Disposal, Microwave, Pantry
Interior
Interior Features Breakfast Bar, Built-Ins, Ceiling Fan(s), Dryer Connection-Electric, Floored Attic, Smoke Detector(s), Washer Connection, Water Heater-Gas, Wet Bar, Window Treatments
Heating Central Cool-Electric, Central Heat-Gas
Flooring Carpet, Tile, Wood
Fireplaces Type Other (see remarks)
Equipment Built-In Stove, Dishwasher, Disposal, Microwave, Pantry
Exterior
Exterior Feature Deck, Lawn Sprinkler, Outside Storage Area, Porch
Parking Features Garage, Other (see remarks), Two Car
Utilities Available Elec-Municipal (+Entergy), Gas-Natural, Sewer-Public, Water-Public
Roof Type 3 Tab Shingles
Building
Lot Description Extra Landscaping, In Subdivision, Pond, Sloped, Wooded
Story One Story
Foundation Crawl Space
New Construction No
Schools
Elementary Schools Wynne
Middle Schools Wynne
High Schools Wynne
Read Less Info
Want to know what your home might be worth? Contact us for a FREE valuation!

Our team is ready to help you sell your home for the highest possible price ASAP
Bought with Halsey Thrasher Harpole Real Estate Group
"My job is to find and attract mastery-based agents to the office, protect the culture, and make sure everyone is happy! "






