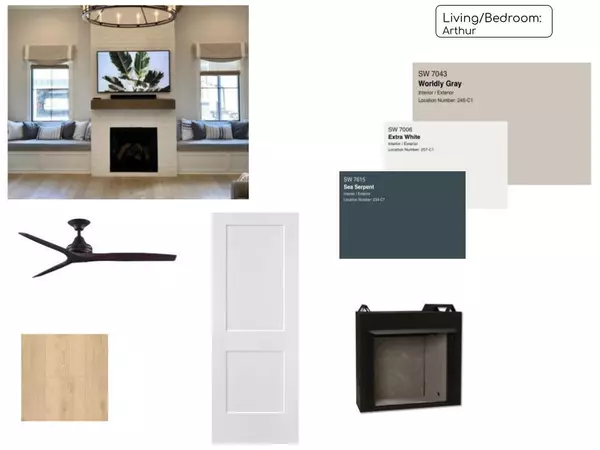$455,000
For more information regarding the value of a property, please contact us for a free consultation.
4 Beds
3.5 Baths
2,900 SqFt
SOLD DATE : 09/29/2022
Key Details
Property Type Single Family Home
Sub Type Detached
Listing Status Sold
Purchase Type For Sale
Square Footage 2,900 sqft
Price per Sqft $163
Subdivision Legacy Farms
MLS Listing ID 22015266
Sold Date 09/29/22
Style Craftsman,Traditional
Bedrooms 4
Full Baths 3
Half Baths 1
Condo Fees $780
HOA Fees $780
Year Built 2022
Annual Tax Amount $459
Tax Year 2022
Property Description
Under construction, estimated finish date September, 2022. BALDING ROAD TO BE IMPROVED. All homes come with a 3rd party rating for Energy Star Certification. This rating will give a credit to appraisal value. It also means much lower monthly utility costs, lasts longer, and lives comfortably.
Location
State AR
County Lonoke
Area Cabot School District
Rooms
Other Rooms Bonus Room, Den/Family Room, Great Room, Laundry, Office/Study
Dining Room Breakfast Bar, Separate Dining Room
Kitchen Built-In Stove, Dishwasher, Disposal, Gas Range, Ice Maker Connection, Microwave, Pantry
Interior
Interior Features Washer Connection, Dryer Connection-Electric, Water Heater-Gas, Smoke Detector(s), Floored Attic, Walk-In Closet(s), Ceiling Fan(s), Walk-in Shower, Breakfast Bar, Wired for Highspeed Inter
Heating Central Cool-Electric, Central Heat-Electric, Central Heat-Gas, Heat Pump, Zoned Units
Flooring Carpet, Luxury Vinyl, Tile
Fireplaces Type Gas Logs Present, Gas Starter
Equipment Built-In Stove, Dishwasher, Disposal, Gas Range, Ice Maker Connection, Microwave, Pantry
Exterior
Exterior Feature Brick & Frame Combo
Parking Features Auto Door Opener, Garage, Rear Entry, Two Car
Utilities Available All Underground, Electric-Co-op, Gas-Natural, Sewer-Public, Water-Public
Amenities Available Fitness/Bike Trail, Mandatory Fee, Playground, Swimming Pool(s)
Roof Type Architectural Shingle
Building
Lot Description Level, Zero Lot Line, Extra Landscaping, In Subdivision
Story Two Story
Foundation Slab
New Construction Yes
Schools
Middle Schools Cabot
High Schools Cabot
Read Less Info
Want to know what your home might be worth? Contact us for a FREE valuation!

Our team is ready to help you sell your home for the highest possible price ASAP
Bought with Re/Max Elite NLR
"My job is to find and attract mastery-based agents to the office, protect the culture, and make sure everyone is happy! "






