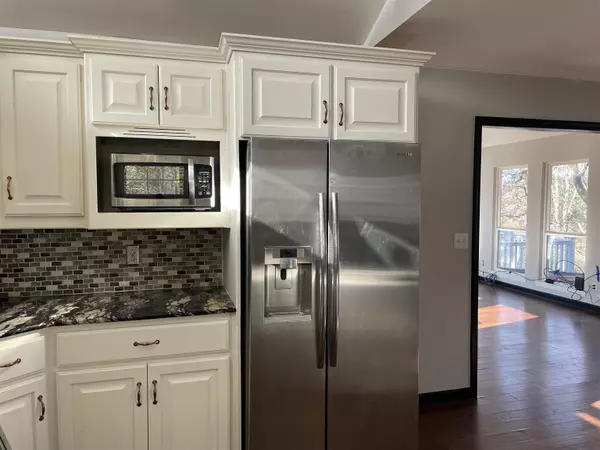$360,000
For more information regarding the value of a property, please contact us for a free consultation.
4 Beds
3.5 Baths
3,060 SqFt
SOLD DATE : 01/26/2023
Key Details
Property Type Single Family Home
Sub Type Detached
Listing Status Sold
Purchase Type For Sale
Square Footage 3,060 sqft
Price per Sqft $114
Subdivision Riverview Estates
MLS Listing ID 22038451
Sold Date 01/26/23
Style Bungalow/Cottage
Bedrooms 4
Full Baths 3
Half Baths 1
Condo Fees $270
HOA Fees $270
Year Built 1996
Annual Tax Amount $2,000
Lot Size 3.840 Acres
Acres 3.84
Property Description
Unique "Florida Style" home in gated subdivision on 3.4 acres overlooking the Ouachita River! Main house has 3 bedrooms and 2 1/2 baths at 2196 square feet. Heated and cooled garage apartment has 1 bedroom and bath with kitchenette and huge closet. Laundry has been used in garage but there are hookups in main home as well. Lots of cosmetic updates have been started before seller had health issue so home being sold "as is, where is" but everything is in normal working order at time of listing. Wonderful lot with gazebo by the river and steps all the way down. Potting shed, fenced dog area, wonderful deck system add to the usability of this property! Pool is negotiable and refrigerator and washer and dryer convey! Come add your touches to this property and be the showplace of the community. Property also has an Indian novaculite spot at front by the road! Unique is the word here!
Location
State AR
County Hot Spring
Area Malvern
Rooms
Other Rooms In-Law Quarters, Office/Study
Dining Room Separate Dining Room
Kitchen Free-Standing Stove, Electric Range, Dishwasher, Disposal, Refrigerator-Stays, Ice Maker Connection
Interior
Interior Features Washer Connection, Dryer Connection-Electric, Water Heater-Electric, Smoke Detector(s), Balcony/Loft, Built-Ins, Ceiling Fan(s), Walk-in Shower, Breakfast Bar, Kit Counter- Granite Slab
Heating Central Cool-Electric, Central Heat-Electric
Flooring Laminate, Tile
Fireplaces Type None
Equipment Free-Standing Stove, Electric Range, Dishwasher, Disposal, Refrigerator-Stays, Ice Maker Connection
Exterior
Exterior Feature Frame, Metal/Vinyl Siding
Parking Features Carport, Four Car or More, Garage, Garage Apartment
Utilities Available Septic, Water-Public, Elec-Municipal (+Entergy), TV-Antenna, TV-Satellite Dish, Telephone-Private
Amenities Available Gated Entrance
Waterfront Description River
Roof Type Composition
Building
Lot Description Sloped, Level, River Front, River View, Wooded, Cleared, In Subdivision, Down Slope
Story Tri-Level
Foundation Crawl Space
New Construction No
Schools
High Schools Magnet Cove
Read Less Info
Want to know what your home might be worth? Contact us for a FREE valuation!

Our team is ready to help you sell your home for the highest possible price ASAP
Bought with Crossroads Realty Group
"My job is to find and attract mastery-based agents to the office, protect the culture, and make sure everyone is happy! "






