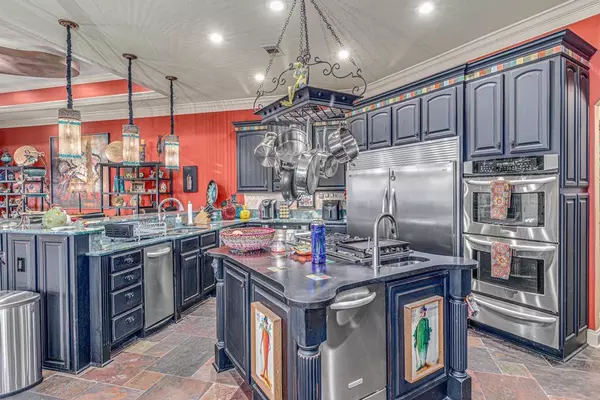$574,900
For more information regarding the value of a property, please contact us for a free consultation.
4 Beds
4.5 Baths
3,292 SqFt
SOLD DATE : 02/21/2023
Key Details
Property Type Single Family Home
Sub Type Detached
Listing Status Sold
Purchase Type For Sale
Square Footage 3,292 sqft
Price per Sqft $174
Subdivision Sage Meadows
MLS Listing ID 23001700
Sold Date 02/21/23
Style Traditional
Bedrooms 4
Full Baths 4
Half Baths 1
Condo Fees $700
HOA Fees $700
Year Built 2007
Annual Tax Amount $3,582
Tax Year 2022
Lot Size 0.360 Acres
Acres 0.36
Property Description
**Luxury Listing Alert!** Welcome to market 4521 Clubhouse Drive in Sage Meadows! This gorgeous 4 bed / 4.5 bath home is 3,292 sqft, sits on a beautifully landscaped .36 acres lot, and is overflowing with elegant charm and custom features; including stereo surround, and video surveillance! **Luxury Listing Alert!** Welcome to market 4521 Clubhouse Drive in Sage Meadows! This gorgeous 4 bed / 4.5 bath home is 3,292 sqft, sits on a beautifully landscaped .36 acres lot, and is overflowing with elegant charm and custom features; including stereo surround, and video surveillance! Step through the front door and you'll be greeted by a large, open entryway overlooking the den and dining areas. Glide past the dining area to find a large living room that features a beautiful gas log fireplace, large windows, and tray ceiling. The adjoining kitchen is a Chef's dream come true; adorned with custom cabinets & countertops, along with stainless steel appliances: including countertop gas stove, built-in double ovens, ice maker, and ample storage space. Opposite the living room you will find the breathtaking master bedroom complete with a luxurious master bathroom that features a spacious walk-in
Location
State AR
County Craighead
Area Jonesboro C
Rooms
Other Rooms Bonus Room, Den/Family Room, Laundry, Office/Study, Other (see remarks), Safe/Storm Room, Unfinished Space
Basement None
Dining Room Separate Dining Room
Kitchen Dishwasher, Gas Range, Other (see remarks), Wall Oven
Interior
Interior Features Washer Connection, Smoke Detector(s), Security System, Window Treatments, Floored Attic, Walk-In Closet(s), Ceiling Fan(s), Walk-in Shower, Video Surveillance
Heating Central Cool-Electric, Central Heat-Electric
Flooring Tile, Wood
Fireplaces Type Gas Logs Present, Other (see remarks), Two
Equipment Dishwasher, Gas Range, Other (see remarks), Wall Oven
Exterior
Exterior Feature Brick, Stone
Parking Features Four Car or More, Garage
Utilities Available Elec-Municipal (+Entergy), Gas-Natural, Sewer-Public, Water-Public
Amenities Available Clubhouse, Golf Course, Picnic Area, Playground, Swimming Pool(s), Tennis Court(s)
Roof Type Architectural Shingle
Building
Lot Description Level, Golf Course Frontage, Extra Landscaping, In Subdivision, Golf View
Story Two Story
Foundation Slab
New Construction No
Schools
Elementary Schools Brookland
Middle Schools Brookland
High Schools Brookland
Read Less Info
Want to know what your home might be worth? Contact us for a FREE valuation!

Our team is ready to help you sell your home for the highest possible price ASAP
Bought with Coldwell Banker Village Communities
"My job is to find and attract mastery-based agents to the office, protect the culture, and make sure everyone is happy! "






