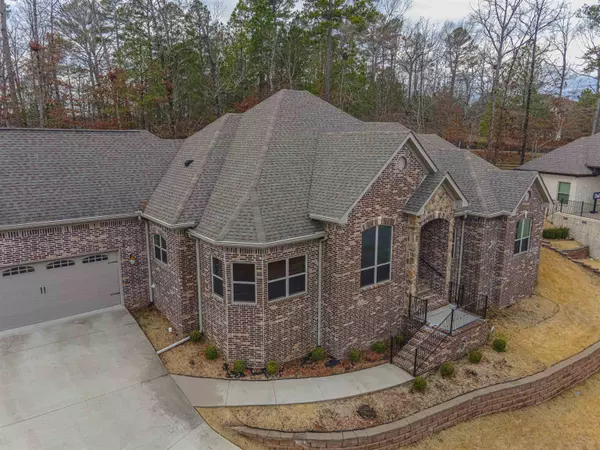$489,900
For more information regarding the value of a property, please contact us for a free consultation.
4 Beds
3 Baths
2,958 SqFt
SOLD DATE : 03/09/2023
Key Details
Property Type Single Family Home
Sub Type Detached
Listing Status Sold
Purchase Type For Sale
Square Footage 2,958 sqft
Price per Sqft $165
Subdivision Woodlands Edge
MLS Listing ID 23004052
Sold Date 03/09/23
Style Traditional
Bedrooms 4
Full Baths 3
Condo Fees $595
HOA Fees $595
Year Built 2016
Annual Tax Amount $4,391
Lot Size 0.300 Acres
Acres 0.3
Property Description
Beautiful Woodlands Edge home with gorgeous views and wonderful privacy on cul-de-sac! Great floorplan with all four bedrooms on the same level. This home has 4 bedrooms, 3 baths, upstairs bonus room and sunroom/gym room. Master suite separate from guest bedrooms. Custom Built in 2016. Hardwood floors, high ceilings, beautiful crown molding all throughout and spacious living room with gas log fireplace. Many windows allowing an abundance of natural light. Stainless steel appliances, slab granite counter tops and storage room under the staircase. There is a yard sprinkler system. The neighborhood offers walking trails, playground, tennis courts, clubhouse and pool within walking distance. A must see.
Location
State AR
County Pulaski
Area Lit - West Little Rock (Northwest)
Rooms
Other Rooms Bonus Room, Laundry, Media Room/Theater, Sun Room
Dining Room Breakfast Bar, Eat-In Kitchen, Kitchen/Dining Combo, Living/Dining Combo, Separate Dining Room
Kitchen Built-In Stove, Convection Oven, Dishwasher, Disposal, Gas Range, Microwave, Pantry, Wall Oven
Interior
Interior Features Washer Connection, Washer-Stays, Dryer Connection-Electric, Dryer-Stays, Water Heater-Electric, Whirlpool/Hot Tub/Spa, Smoke Detector(s), Security System, Window Treatments, Walk-In Closet(s), Built-Ins, Ceiling Fan(s), Walk-in Shower, Breakfast Bar, Wired for Highspeed Inter, Kit Counter- Granite Slab
Heating Central Cool-Electric, Central Heat-Gas, Mini Split, Zoned Units
Flooring Carpet, Tile, Wood
Fireplaces Type Gas Logs Present, Gas Starter
Equipment Built-In Stove, Convection Oven, Dishwasher, Disposal, Gas Range, Microwave, Pantry, Wall Oven
Exterior
Exterior Feature Brick, Stone
Parking Features Auto Door Opener, Garage, Parking Pads, Two Car
Utilities Available Elec-Municipal (+Entergy), Gas-Natural, Sewer-Public, TV-Cable, Water-Public
Amenities Available Clubhouse, Fitness/Bike Trail, Mandatory Fee, Party Room, Picnic Area, Playground, Swimming Pool(s), Tennis Court(s)
Roof Type Architectural Shingle
Building
Lot Description Corner Lot, Cul-de-sac, In Subdivision
Story 1.5 Story
Foundation Slab
New Construction No
Read Less Info
Want to know what your home might be worth? Contact us for a FREE valuation!

Our team is ready to help you sell your home for the highest possible price ASAP
Bought with RE/MAX Properties
"My job is to find and attract mastery-based agents to the office, protect the culture, and make sure everyone is happy! "






