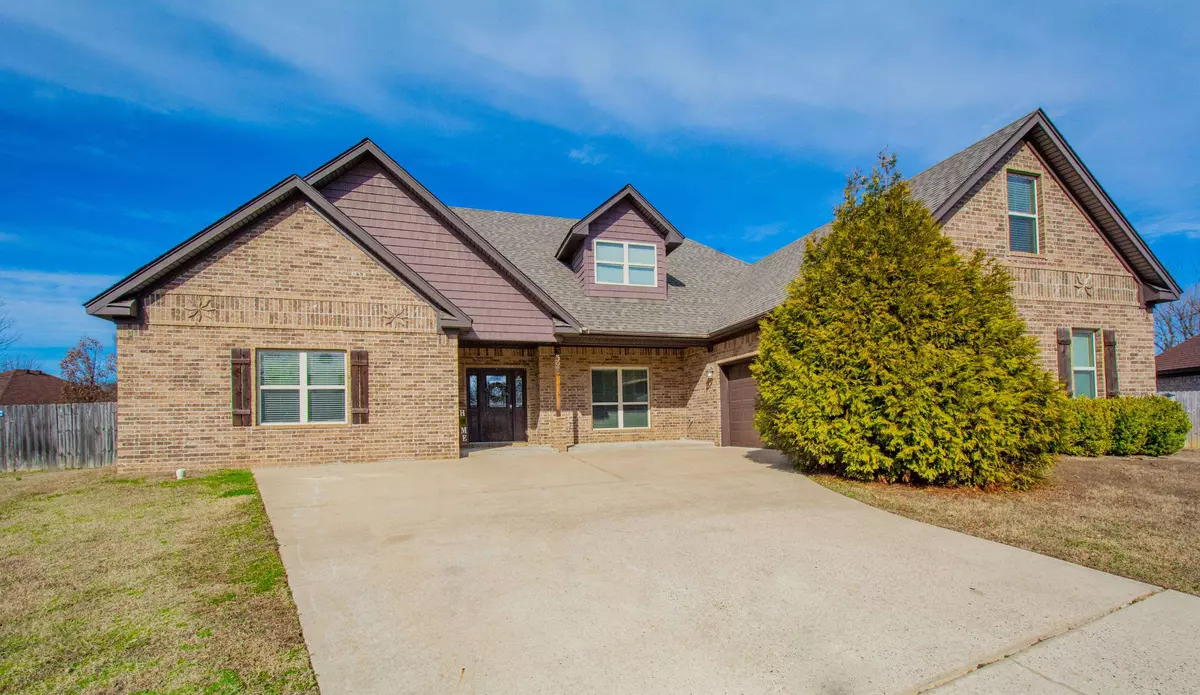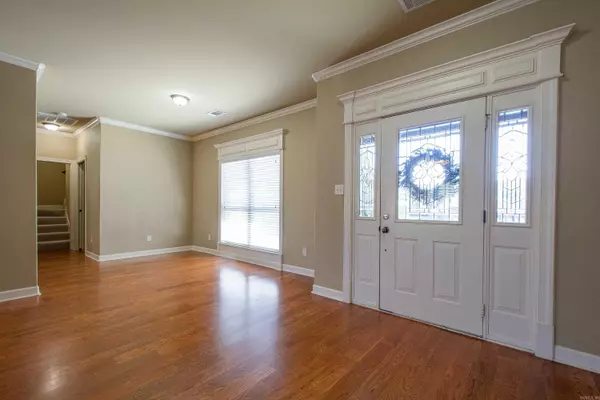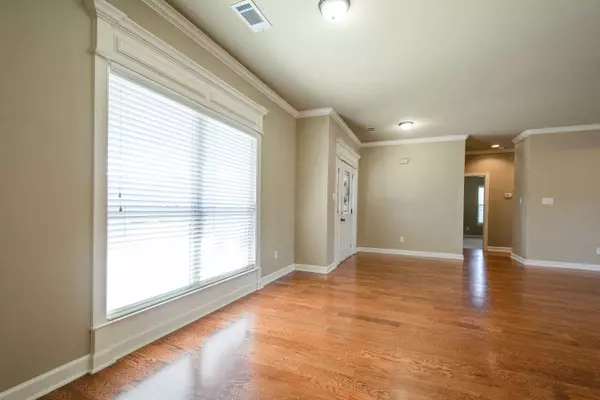$349,900
For more information regarding the value of a property, please contact us for a free consultation.
5 Beds
2.5 Baths
2,633 SqFt
SOLD DATE : 03/10/2023
Key Details
Property Type Single Family Home
Sub Type Detached
Listing Status Sold
Purchase Type For Sale
Square Footage 2,633 sqft
Price per Sqft $132
Subdivision Heritage Farm
MLS Listing ID 23002161
Sold Date 03/10/23
Style Traditional
Bedrooms 5
Full Baths 2
Half Baths 1
Condo Fees $230
HOA Fees $230
Year Built 2008
Annual Tax Amount $2,112
Lot Size 0.570 Acres
Acres 0.57
Property Description
This house opens up to 12 foot ceilings and large windows through out allowing an abundance of natural light. 5 oversized bedrooms 2.5 bath master bath with walk in shower and jacuzzi tub, split floorplan features a breakfast nook, large wrap around breakfast bar, large living room, features elaborate crown molding, laundry room, large walk in pantry, granite in kitchen and bathrooms, new carpet, roof less than 6 months old, custom built- ins and over 1/2 an acre in town. Perfect for entertaining. Abundance of space inside and out. House is located in a cul-de-sac and in walking distance to the neighborhood pool, playground and pavilion area. agents see remarks
Location
State AR
County Saline
Area Benton
Rooms
Other Rooms Laundry
Basement None
Dining Room Breakfast Bar, Eat-In Kitchen, Living/Dining Combo, Separate Dining Room
Kitchen Free-Standing Stove, Microwave, Electric Range, Dishwasher, Disposal, Pantry
Interior
Interior Features Washer Connection, Dryer Connection-Electric, Water Heater-Electric, Whirlpool/Hot Tub/Spa, Smoke Detector(s), Window Treatments, Walk-In Closet(s), Built-Ins, Ceiling Fan(s), Walk-in Shower, Breakfast Bar, Kit Counter- Granite Slab
Heating Central Cool-Electric, Central Heat-Gas
Flooring Carpet, Tile, Wood
Fireplaces Type Gas Starter
Equipment Free-Standing Stove, Microwave, Electric Range, Dishwasher, Disposal, Pantry
Exterior
Exterior Feature Brick
Parking Features Garage, Two Car, Side Entry
Utilities Available Sewer-Public, Water-Public, Electric-Co-op, Gas-Natural
Amenities Available Swimming Pool(s), Playground
Roof Type Architectural Shingle
Building
Lot Description Level, In Subdivision
Story 1.5 Story
Foundation Slab
New Construction No
Read Less Info
Want to know what your home might be worth? Contact us for a FREE valuation!

Our team is ready to help you sell your home for the highest possible price ASAP
Bought with Century 21 Parker & Scroggins Realty
"My job is to find and attract mastery-based agents to the office, protect the culture, and make sure everyone is happy! "






