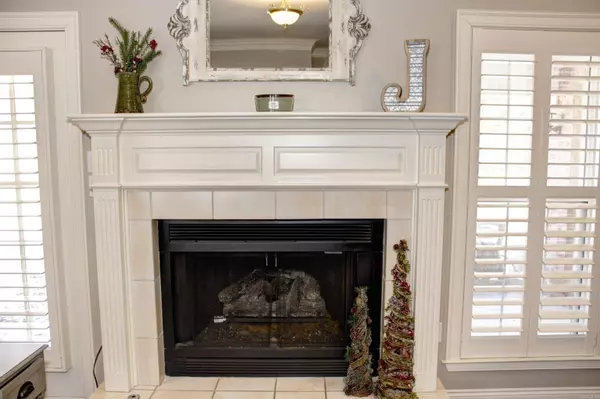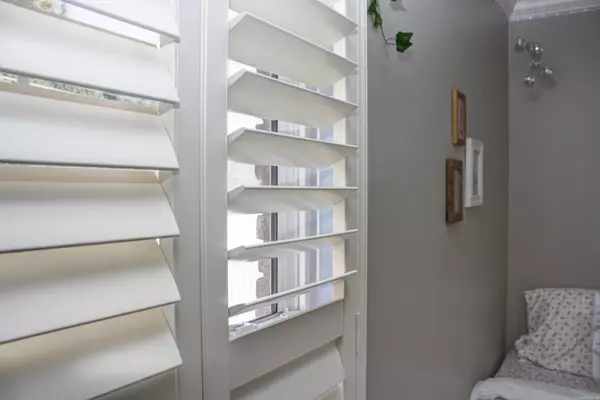$450,000
For more information regarding the value of a property, please contact us for a free consultation.
4 Beds
2.5 Baths
3,512 SqFt
SOLD DATE : 04/07/2023
Key Details
Property Type Single Family Home
Sub Type Detached
Listing Status Sold
Purchase Type For Sale
Square Footage 3,512 sqft
Price per Sqft $128
Subdivision Club West Estates
MLS Listing ID 23006032
Sold Date 04/07/23
Style Traditional
Bedrooms 4
Full Baths 2
Half Baths 1
Condo Fees $196
HOA Fees $196
Year Built 1997
Annual Tax Amount $2,835
Lot Size 1.920 Acres
Acres 1.92
Property Description
This spacious 4 bed, 2½ bath home has everything you could want & more. A spacious living room with gas fireplace & dining room, perfect for entertaining guests or enjoying a quiet night in. The kitchen is a chef's delight, w/ mission-style cabinetry & beautiful granite counters. The center work island provides ample space for meal prep, & the new stainless steel double wall oven & microwave make cooking a breeze. The adjacent breakfast area is the perfect spot for casual meals & when it's time to relax, head to the large game room, which provides plenty of space to host gatherings or just hanging out with the family & a double-sided fireplace adds a cozy touch. There's even a separate exercise or home schooling area, which is perfect for staying active or creating a dedicated space for learning. The new interior paint thruout the home & new laminate flooring thruout, (except for the baths & den) give the home a fresh & updated feel. Plantation window shutters add elegance while also providing privacy & light control. Outside, welcome to your own private oasis – an 18 x 36 in-ground POOL that has a new liner & pump installed in 2022. A new heavy-duty pool cover was added in 2021.
Location
State AR
County White
Area White County (Sw)
Rooms
Other Rooms Den/Family Room, Game Room, Great Room, Office/Study
Dining Room Kitchen/Dining Combo, Separate Dining Room
Kitchen Double Oven, Microwave, Surface Range, Dishwasher, Ice Maker Connection, Wall Oven
Interior
Interior Features Washer Connection, Dryer Connection-Electric, Water Heater-Gas, Whirlpool/Hot Tub/Spa, Smoke Detector(s), Window Treatments, Walk-In Closet(s), Built-Ins, Ceiling Fan(s), Walk-in Shower, Kit Counter- Granite Slab
Heating Central Cool-Electric, Central Heat-Gas
Flooring Carpet, Laminate, Tile
Fireplaces Type Gas Logs Present, Three or More, Uses Gas Logs Only
Equipment Double Oven, Microwave, Surface Range, Dishwasher, Ice Maker Connection, Wall Oven
Exterior
Exterior Feature Brick
Parking Features Auto Door Opener, Garage, Side Entry, Two Car
Utilities Available Septic, Water-Public, Electric-Co-op, Gas-Natural
Roof Type Architectural Shingle
Building
Lot Description Sloped, Corner Lot, Cul-de-sac, Cleared, Extra Landscaping, In Subdivision
Story One Story
Foundation Slab
New Construction No
Schools
Elementary Schools Westside
Middle Schools Southwest
High Schools Searcy
Read Less Info
Want to know what your home might be worth? Contact us for a FREE valuation!

Our team is ready to help you sell your home for the highest possible price ASAP
Bought with RE/MAX Advantage
"My job is to find and attract mastery-based agents to the office, protect the culture, and make sure everyone is happy! "






