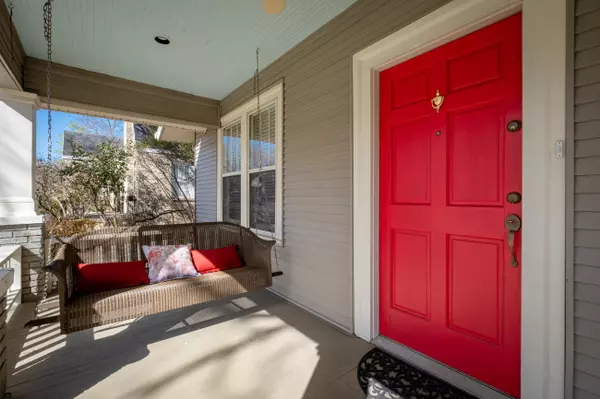$599,900
For more information regarding the value of a property, please contact us for a free consultation.
3 Beds
3 Baths
2,501 SqFt
SOLD DATE : 04/10/2023
Key Details
Property Type Single Family Home
Sub Type Detached
Listing Status Sold
Purchase Type For Sale
Square Footage 2,501 sqft
Price per Sqft $244
Subdivision Mcgehee
MLS Listing ID 23006220
Sold Date 04/10/23
Style Traditional
Bedrooms 3
Full Baths 3
Year Built 1923
Annual Tax Amount $1,787
Lot Size 6,969 Sqft
Acres 0.16
Property Description
Early 1900's cottage in the Heights, just steps from Allsopp Park and blocks from Forest Park Elementary. The perfect marriage of period charm and updated convenience, this 3 bedroom 3 bath home has a fantastic floorplan for the ultimate in comfortable living. Step inside and find a cozy living room with an original fireplace leading to the formal dining room. An inviting hallway, complete with plenty of storage and a concealed laundry room, leads you to the heart of the house. You will fall in love with the stunning gourmet kitchen with granite countertops, stainless appliances & large island overlooking the hearth room. The hearth room has a gas fireplace, custom built-ins, and French doors leading to a deck along the back of the home. The massive primary suite has a sitting area with a fireplace, large walk-in closet, luxurious bath and French doors overlooking the back yard. Fully fenced backyard covered parking and so much more! ~ Heights lovers, this is a must see!
Location
State AR
County Pulaski
Area Little Rock (Heights/Hillcrest)
Rooms
Other Rooms Den/Family Room, Laundry
Basement None
Dining Room Breakfast Bar, Eat-In Kitchen, Separate Dining Room
Kitchen Free-Standing Stove, Gas Range
Interior
Interior Features Washer Connection, Walk-In Closet(s), Built-Ins, Ceiling Fan(s), Walk-in Shower, Breakfast Bar, Kit Counter- Granite Slab
Heating Central Cool -unspecified, Central Heat-Unspecified
Flooring Carpet, Tile, Wood
Fireplaces Type Three or More, Woodburning-Site-Built
Equipment Free-Standing Stove, Gas Range
Exterior
Exterior Feature Frame
Parking Features Carport, One Car
Utilities Available Elec-Municipal (+Entergy), Gas-Natural, Sewer-Public, Water-Public
Roof Type Composition
Building
Lot Description Level, Extra Landscaping, In Subdivision
Story One Story
Foundation Crawl Space
New Construction No
Schools
Elementary Schools Forrest Park
Middle Schools Pulaski Heights
High Schools Central
Read Less Info
Want to know what your home might be worth? Contact us for a FREE valuation!

Our team is ready to help you sell your home for the highest possible price ASAP
Bought with Capital Sotheby's International Realty
"My job is to find and attract mastery-based agents to the office, protect the culture, and make sure everyone is happy! "






