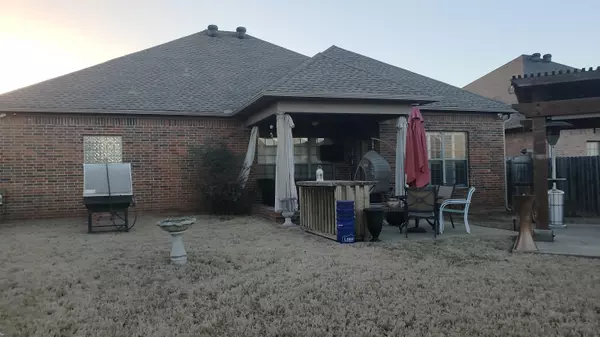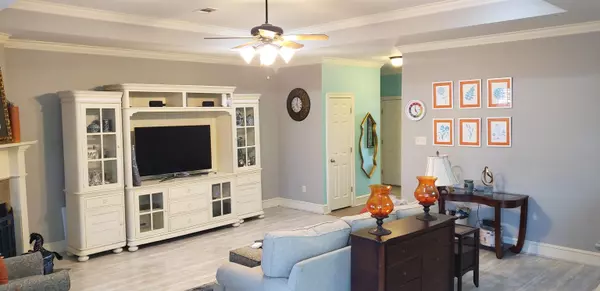$330,000
For more information regarding the value of a property, please contact us for a free consultation.
4 Beds
2 Baths
2,074 SqFt
SOLD DATE : 04/07/2023
Key Details
Property Type Single Family Home
Sub Type Detached
Listing Status Sold
Purchase Type For Sale
Square Footage 2,074 sqft
Price per Sqft $155
Subdivision Country Club Of Ark The
MLS Listing ID 23006056
Sold Date 04/07/23
Style Traditional
Bedrooms 4
Full Baths 2
Condo Fees $84
HOA Fees $84
Year Built 2005
Annual Tax Amount $2,410
Tax Year 2022
Lot Size 7,840 Sqft
Acres 0.18
Property Description
Exceptional 4BR, 2 Bath, energy efficient home exudes charm & peace. Step inside to the foyer proceed to the spacious and inviting open-concept living area which features a corner fireplace and long vertical windows that allow natural light to fill the room.Kitchen offers new marble countertops, newer stainless steel appliances, microwave convection oven combo, sink with instant hot water dispenser, above cabinet lighting, and ample counter space for preparing delicious meals. Stove also has gas connection available. The master bedroom is seperate with triple tray ceiling and bamboo hardwood flooring. The three additional bedrooms are perfect for children or guests, with plenty of space and built-ins in all the closets. Step outside and enjoy your very own outdoor oasis with the covered porch, pergola, and grilling station. The covered porch is perfect for relaxing and the pergola is wired with electricity. New privacy fence in 2016 that allows access to trail. Back yard also offers never rust/rot storage building on concrete foundation. Newer flooring thoughout, Roof 2017, New gutters in 2019, New Ultra Quiet Garage door system 2022, New Thermostat 2022, New water regulator 2023..
Location
State AR
County Pulaski
Area Maumelle And Surrounding Areas
Rooms
Other Rooms Great Room, Laundry
Basement None
Dining Room Breakfast Bar, Eat-In Kitchen, Kitchen/Dining Combo, Living/Dining Combo
Kitchen Dishwasher, Disposal, Electric Range, Free-Standing Stove, Ice Maker Connection, Pantry
Interior
Interior Features Washer Connection, Dryer Connection-Gas, Dryer Connection-Electric, Water Heater-Gas, Smoke Detector(s), Walk-In Closet(s), Ceiling Fan(s), Walk-in Shower, Breakfast Bar, Kit Counter- Granite Slab
Heating Central Cool-Electric, Central Heat-Gas
Flooring Tile, Wood
Fireplaces Type Gas Logs Present
Equipment Dishwasher, Disposal, Electric Range, Free-Standing Stove, Ice Maker Connection, Pantry
Exterior
Exterior Feature Brick
Parking Features Garage, Two Car
Utilities Available Elec-Municipal (+Entergy), Gas-Natural, Sewer-Public, Water-Public
Amenities Available Fitness/Bike Trail, Golf Course, Picnic Area, Playground, Swimming Pool(s), Tennis Court(s)
Roof Type Architectural Shingle,Composition
Building
Lot Description Cleared, In Subdivision, Level
Story One Story
Foundation Slab
New Construction No
Schools
Elementary Schools Crystal Hill Magnet
Middle Schools Maumelle
High Schools Maumelle
Read Less Info
Want to know what your home might be worth? Contact us for a FREE valuation!

Our team is ready to help you sell your home for the highest possible price ASAP
Bought with Deaton Group Realty
"My job is to find and attract mastery-based agents to the office, protect the culture, and make sure everyone is happy! "






