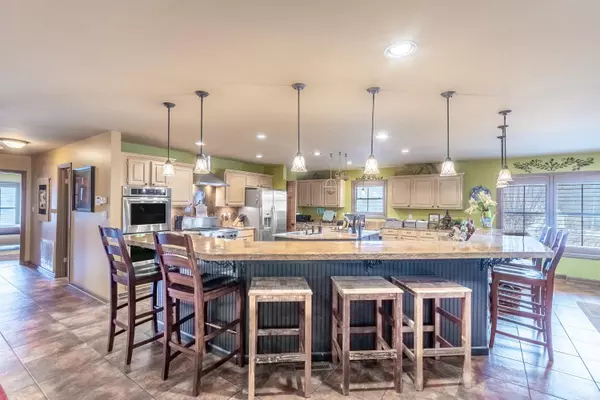$550,000
For more information regarding the value of a property, please contact us for a free consultation.
5 Beds
3.5 Baths
4,832 SqFt
SOLD DATE : 05/03/2023
Key Details
Property Type Single Family Home
Sub Type Detached
Listing Status Sold
Purchase Type For Sale
Square Footage 4,832 sqft
Price per Sqft $113
Subdivision Beloit Bay Estates
MLS Listing ID 23000960
Sold Date 05/03/23
Style Traditional
Bedrooms 5
Full Baths 3
Half Baths 1
Year Built 1997
Annual Tax Amount $3,988
Tax Year 2022
Lot Size 2.700 Acres
Acres 2.7
Property Description
Dreams come true in this meticulously maintained home designed with upscale finishes and a 3-car garage all on 2.7 acres! Retreat to the backyard's gorgeous outdoor living space just moments away from Greers Ferry Lake; featuring an outdoor fire pit, playground, multi-level decks and ample space for all-season enjoyment. The interior of this home is a place offering comfort for family and guests. Truly an entertainer's dream! Take in the sunlit entryway opening to a multiple family rooms, formal dining room, and dens with vaulted ceilings. The generous kitchen features all concrete countertops, an oversized island, massive walk-in pantry, and stainless steel appliances. Each bedroom is oversized with large closets. All 4832 SF are on one level! The luxurious primary suite has plenty of room for all of your furniture in the bedroom and ample built-ins in the closet. The bonus/game room area includes a custom bar. Don't miss the whole home generator and lawn sprinkler for the lush Zoysia yard. Some furnishings are negotiable. Square footage is approximate, please measure. Tour this breathtaking home today just minutes from Heber Springs Marina or Eden Isle.
Location
State AR
County Cleburne
Area Heber Springs
Rooms
Other Rooms Den/Family Room, Formal Living Room, Game Room, Laundry
Dining Room Breakfast Bar, Eat-In Kitchen, Kitchen/Den, Separate Dining Room
Kitchen Dishwasher, Disposal, Double Oven, Gas Range, Pantry
Interior
Interior Features Washer Connection, Dryer Connection-Electric, Water Heater-Gas, Central Vacuum, Security System, Window Treatments, Floored Attic, Walk-In Closet(s), Walk-in Shower, Breakfast Bar, Kit Counter-Concrete
Heating Central Cool-Gas, Central Heat-Gas
Flooring Carpet, Tile
Fireplaces Type None
Equipment Dishwasher, Disposal, Double Oven, Gas Range, Pantry
Exterior
Exterior Feature Brick & Frame Combo
Parking Features Garage, Three Car
Utilities Available Electric-Co-op, Gas-Natural, Septic, TV-Cable, Water-Public
Roof Type Architectural Shingle
Building
Lot Description Level, Corner Lot, Cleared, Extra Landscaping, Lake View, Common to Lake
Story One Story
Foundation Slab/Crawl Combination
New Construction No
Read Less Info
Want to know what your home might be worth? Contact us for a FREE valuation!

Our team is ready to help you sell your home for the highest possible price ASAP
Bought with Michele Phillips & Co. Realtors Searcy Branch
"My job is to find and attract mastery-based agents to the office, protect the culture, and make sure everyone is happy! "






