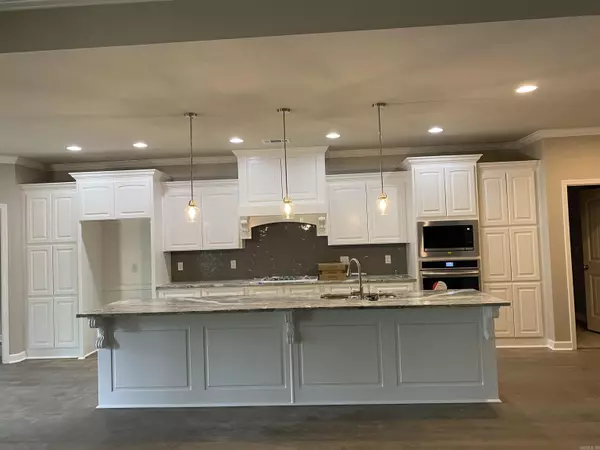$370,500
For more information regarding the value of a property, please contact us for a free consultation.
4 Beds
2 Baths
2,117 SqFt
SOLD DATE : 05/05/2023
Key Details
Property Type Single Family Home
Sub Type Detached
Listing Status Sold
Purchase Type For Sale
Square Footage 2,117 sqft
Price per Sqft $175
Subdivision Millers Glenn
MLS Listing ID 23010895
Sold Date 05/05/23
Style Traditional
Bedrooms 4
Full Baths 2
Condo Fees $125
HOA Fees $125
Year Built 2023
Annual Tax Amount $386
Tax Year 2022
Lot Size 9,583 Sqft
Acres 0.22
Property Description
Beautiful Brand New Construction! This 4 bedroom 2 bath home is the One you have been looking for! Beautiful open floor plan w/large kitchen that has lots of cabinetry with Lots of drawers, so no digging underneath cabinets for that pan or pie dish. Gorgeous granite countertops with a huge island! Large pantry and 2 pantry cabinets with pull out spice rack and casserole dish/sheet pan storage. The large Living room has a beautiful corner gas log fireplace. Offers a large primary bedroom with beautiful primary bathroom. Has a large walk-in shower & oversized soaking bath tub. Laundry room has a gas and an electric hook up for dryer. Walkout onto the covered patio outback that has an Electrical outlet and a gas hook up for your grill! Large 2 car garage with staircase going up to the floored attic. What more can you ask for!!!! Square footage is approximate.
Location
State AR
County Pulaski
Area Sherwood
Rooms
Other Rooms Laundry
Basement None
Dining Room Breakfast Bar, Kitchen/Dining Combo
Kitchen Dishwasher, Disposal, Gas Range, Ice Maker Connection, Microwave, Pantry, Surface Range, Wall Oven
Interior
Interior Features Washer Connection, Dryer Connection-Gas, Dryer Connection-Electric, Water Heater-Gas, Smoke Detector(s), Floored Attic, Walk-In Closet(s), Ceiling Fan(s), Walk-in Shower, Kit Counter- Granite Slab
Heating Central Cool-Electric, Central Heat-Gas
Flooring Carpet, Luxury Vinyl, Tile
Fireplaces Type Gas Logs Present, Gas Starter, Uses Gas Logs Only
Equipment Dishwasher, Disposal, Gas Range, Ice Maker Connection, Microwave, Pantry, Surface Range, Wall Oven
Exterior
Exterior Feature Brick
Parking Features Garage, Two Car
Utilities Available All Underground, Electric-Co-op, Gas-Natural, Sewer-Public, Water-Public
Roof Type Architectural Shingle
Building
Lot Description Cleared, In Subdivision, Level
Story One Story
Foundation Slab
New Construction Yes
Read Less Info
Want to know what your home might be worth? Contact us for a FREE valuation!

Our team is ready to help you sell your home for the highest possible price ASAP
Bought with Eleven 11 Company
"My job is to find and attract mastery-based agents to the office, protect the culture, and make sure everyone is happy! "






