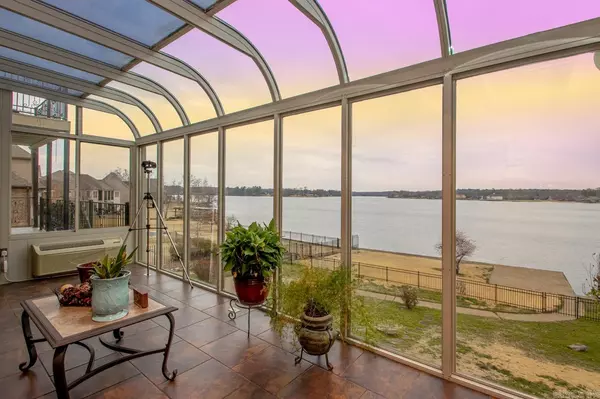$779,900
For more information regarding the value of a property, please contact us for a free consultation.
5 Beds
4 Baths
4,850 SqFt
SOLD DATE : 05/22/2023
Key Details
Property Type Single Family Home
Sub Type Detached
Listing Status Sold
Purchase Type For Sale
Square Footage 4,850 sqft
Price per Sqft $154
Subdivision Hurricane Lake Villa Estates
MLS Listing ID 23006155
Sold Date 05/22/23
Style Traditional
Bedrooms 5
Full Baths 4
Condo Fees $54
HOA Fees $54
Year Built 2005
Annual Tax Amount $5,266
Lot Size 0.500 Acres
Acres 0.5
Property Description
Welcome to 5712 Riviera Dr, a Lakefront home located in the desirable neighborhood of Hurricane Lake Estates in Benton, AR. Walking through the front door, your eyes are drawn straight to the fabulous views of Hurricane Lake! The stand-out features of this home include beautiful lake views, downstairs in-law quarters with separate entrance, whole-house generator, boat slip, safe room, wheelchair-friendly doorways and showers, 3 car garage, roof and decks replaced in 2020. On the main level of the house, there are 2 bedrooms with full ensuite bathrooms, the third bedroom (or office) has access to one of the sunrooms. Upstairs, you will find a master suite all to itself with a fireplace and its own balcony to soak in the views! The in-law quarters boast a full kitchen, bathroom, living room with fireplace, lake views, heated and cooled sunroom and separate entrance. This well-maintained home has the views, second living quarters, and is convenient to everything!
Location
State AR
County Saline
Area Bryant
Rooms
Other Rooms Formal Living Room, Office/Study, In-Law Quarters, Sun Room, Laundry, Safe/Storm Room
Dining Room Separate Dining Room, Eat-In Kitchen
Kitchen Microwave, Surface Range, Dishwasher, Disposal, Ice Maker Connection, Wall Oven
Interior
Interior Features Washer Connection, Dryer Connection-Gas, Water Heater-Gas, Walk-In Closet(s), Handicapped Design, Built-Ins, Ceiling Fan(s), Walk-in Shower, Kit Counter- Granite Slab, Kit Counter-Stone
Heating Central Cool-Electric, Central Heat-Gas, Zoned Units
Flooring Carpet, Wood, Tile, Slate
Fireplaces Type Gas Starter, Gas Logs Present, Three or More
Equipment Microwave, Surface Range, Dishwasher, Disposal, Ice Maker Connection, Wall Oven
Exterior
Exterior Feature Brick
Parking Features Garage, Three Car
Utilities Available Sewer-Public, Water-Public, Elec-Municipal (+Entergy), Gas-Natural
Amenities Available Swimming Pool(s), Tennis Court(s), Playground, Clubhouse, Mandatory Fee
Waterfront Description Boat Slip
Roof Type Architectural Shingle
Building
Lot Description Sloped, Level, In Subdivision, Lake Front
Story Three Story
Foundation Slab/Crawl Combination
New Construction No
Schools
Elementary Schools Bryant
Middle Schools Bryant
High Schools Bryant
Read Less Info
Want to know what your home might be worth? Contact us for a FREE valuation!

Our team is ready to help you sell your home for the highest possible price ASAP
Bought with CENTURY 21 H.S.V. Realty
"My job is to find and attract mastery-based agents to the office, protect the culture, and make sure everyone is happy! "






