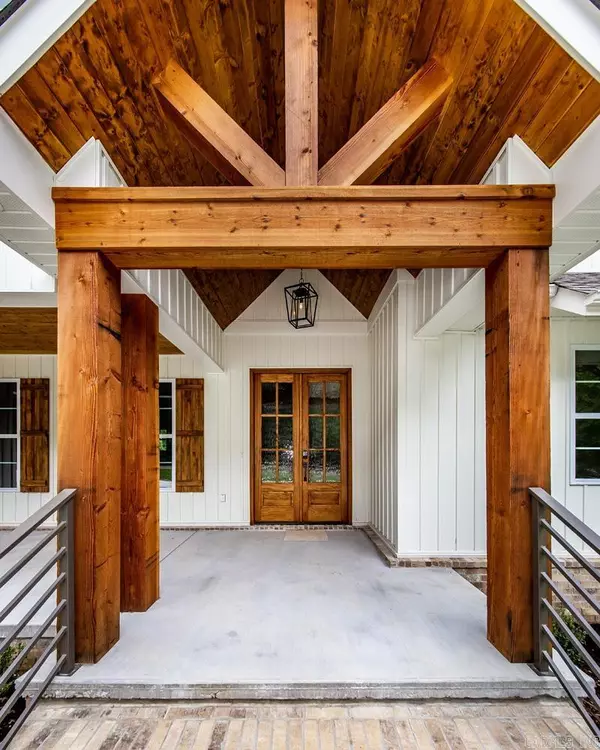$750,000
For more information regarding the value of a property, please contact us for a free consultation.
4 Beds
3.5 Baths
2,532 SqFt
SOLD DATE : 05/30/2023
Key Details
Property Type Single Family Home
Sub Type Detached
Listing Status Sold
Purchase Type For Sale
Square Footage 2,532 sqft
Price per Sqft $282
Subdivision Grand Isle - Lake
MLS Listing ID 23006323
Sold Date 05/30/23
Style Craftsman
Bedrooms 4
Full Baths 3
Half Baths 1
Condo Fees $50
HOA Fees $50
Year Built 2023
Annual Tax Amount $131
Tax Year 2022
Lot Size 1.460 Acres
Acres 1.46
Property Description
New Construction. Lakefront home with boat slip. Covered back deck with outdoor fireplace overlooking lake. Gentle walk to the water, 1.46 acres equals large yard front and back for entertaining kids, Main level features 3 bed, 2.5 baths, upstairs guest bedroom and bath, this home is open and airy great for entertaining, large pantry, soft close cabinetry and drawers, quartz countertops, instant hot water, foam insulation, beautiful fixtures and hardware, master suite features vaulted ceiling, master bath is roomy and enjoy the soaker tub after a day on the golf course or playing on the lake. Yard will have a sprinkler system and landscaping to be completed. Also shutters are not installed on the front of the home. Home is wired for patio speakers and alarm system. Forgotten Peninsula Boat slip has solar power and 10'X28'. Gas fireplace in living room, wood and gas fireplace on back patio. One year builders warranty.
Location
State AR
County Cleburne
Area Fairfield Bay
Rooms
Other Rooms Laundry, Other (see remarks)
Basement None
Dining Room Living/Dining Combo, Breakfast Bar
Kitchen Built-In Stove, Microwave, Gas Range, Dishwasher, Disposal, Pantry, Refrigerator-Stays, Ice Maker Connection
Interior
Interior Features Washer Connection, Dryer Connection-Electric, Whirlpool/Hot Tub/Spa, Walk-In Closet(s), Built-Ins, Ceiling Fan(s), Walk-in Shower, Breakfast Bar, Wired for Highspeed Inter, Kit Counter-Quartz
Heating Central Cool-Electric, Central Heat-Electric, Zoned Units, Mini Split
Flooring Carpet, Tile, Luxury Vinyl
Fireplaces Type Gas Starter, Gas Logs Present, Two, Outdoor Fireplace
Equipment Built-In Stove, Microwave, Gas Range, Dishwasher, Disposal, Pantry, Refrigerator-Stays, Ice Maker Connection
Exterior
Exterior Feature Brick, Metal/Vinyl Siding
Parking Features Garage, Two Car, Auto Door Opener, Side Entry
Utilities Available Sewer-Public, Water-Public, Electric-Co-op, Gas-Propane/Butane, Telephone-Private, All Underground
Amenities Available Swimming Pool(s), Tennis Court(s), Sauna, Playground, Clubhouse, Party Room, Picnic Area, Marina, Hot Tub, Golf Course, Fitness/Bike Trail
Waterfront Description Cove,Boat Slip,Ski Lake
Roof Type Architectural Shingle
Building
Lot Description Level, Cleared, Extra Landscaping, River/Lake Area, Lake View, Lake Front, Down Slope, Common to Lake
Story 1.5 Story
Foundation Slab
New Construction Yes
Read Less Info
Want to know what your home might be worth? Contact us for a FREE valuation!

Our team is ready to help you sell your home for the highest possible price ASAP
Bought with Landry Greers Ferry Lake Realty
"My job is to find and attract mastery-based agents to the office, protect the culture, and make sure everyone is happy! "






