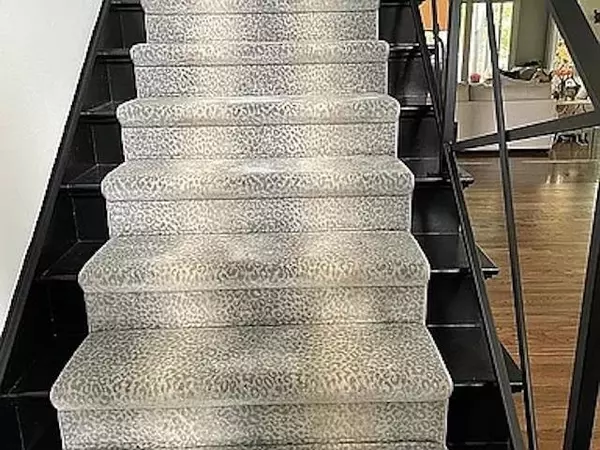$739,000
For more information regarding the value of a property, please contact us for a free consultation.
4 Beds
3.5 Baths
3,773 SqFt
SOLD DATE : 06/02/2023
Key Details
Property Type Single Family Home
Sub Type Detached
Listing Status Sold
Purchase Type For Sale
Square Footage 3,773 sqft
Price per Sqft $196
Subdivision Chenal Valley Duclair Court
MLS Listing ID 23016949
Sold Date 06/02/23
Style Traditional
Bedrooms 4
Full Baths 3
Half Baths 1
Condo Fees $218
HOA Fees $218
Year Built 1993
Annual Tax Amount $7,022
Tax Year 2023
Lot Size 0.260 Acres
Acres 0.26
Property Description
Beautifully remodeled home on the 3rd fairway of the Founders Course! The interior has undergone a complete makeover, including all fresh paint, removing walls, custom iron stair rail with custom stair runner, plantation shutters, all new quartzite countertops in kitchen and marble countertops in all baths. New sinks, backsplash, hardware, faucets, electrical, including all new light fixtures, switches, and electrical outlets. Custom banquette in breakfast room. New marble in dining room, genuine red oak floors refinished to a soft brown. Two beautiful fireplaces, both with gas logs and new marble, tile surrounds, etc. New appliances including an ice machine. The wet bar features a wine fridge and plenty of space to display your bottles and glasses, and space for two barstools. The main level includes living room, formal dining, kitchen, hearth room, breakfast room, laundry room, mud room, master bed and bath, and powder room. All other beds and baths upstairs. This home features Pella windows, a spacious 2 car garage with a storm shelter, and a staircase to a huge floored attic. All exterior trim was painted in late 2021, and new roof.
Location
State AR
County Pulaski
Area Pulaski County West
Rooms
Other Rooms Den/Family Room, Bonus Room, Laundry, Hearth Room, Safe/Storm Room
Dining Room Separate Dining Room, Breakfast Bar
Kitchen Built-In Stove, Gas Range, Dishwasher, Disposal, Pantry, Refrigerator-Stays, Ice Maker Connection, Wall Oven, Ice Machine
Interior
Interior Features Wet Bar, Washer Connection, Dryer Connection-Electric, Water Heater-Gas, Whirlpool/Hot Tub/Spa, Smoke Detector(s), Window Treatments, Floored Attic, Walk-In Closet(s), Ceiling Fan(s), Walk-in Shower, Breakfast Bar, Kit Counter-Quartz
Heating Central Cool-Electric, Central Heat-Gas
Flooring Carpet, Wood, Tile
Fireplaces Type Two, Uses Gas Logs Only
Equipment Built-In Stove, Gas Range, Dishwasher, Disposal, Pantry, Refrigerator-Stays, Ice Maker Connection, Wall Oven, Ice Machine
Exterior
Exterior Feature Deck, Screened Porch, Guttering, Lawn Sprinkler
Parking Features Garage, Two Car, Auto Door Opener, Other (see remarks)
Utilities Available Sewer-Public, Water-Public, Elec-Municipal (+Entergy), Gas-Natural, All Underground
Amenities Available Swimming Pool(s), Playground, Picnic Area, Mandatory Fee, Fitness/Bike Trail
Roof Type Architectural Shingle
Building
Lot Description Level, Golf Course Frontage, In Subdivision, Golf View
Story Two Story
Foundation Crawl Space
New Construction No
Read Less Info
Want to know what your home might be worth? Contact us for a FREE valuation!

Our team is ready to help you sell your home for the highest possible price ASAP
Bought with Baxley-Penfield-Moudy Realtors
"My job is to find and attract mastery-based agents to the office, protect the culture, and make sure everyone is happy! "






