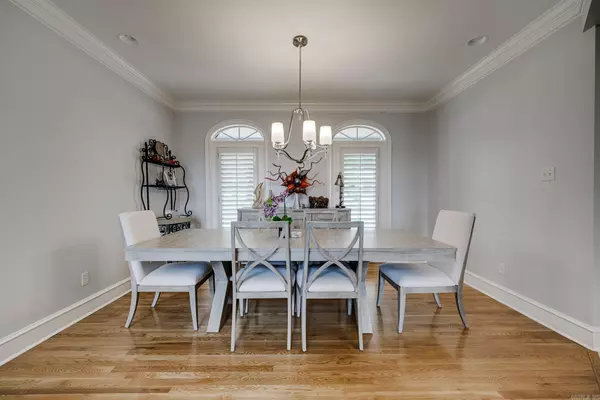$580,000
For more information regarding the value of a property, please contact us for a free consultation.
4 Beds
3.5 Baths
3,966 SqFt
SOLD DATE : 06/07/2023
Key Details
Property Type Single Family Home
Sub Type Detached
Listing Status Sold
Purchase Type For Sale
Square Footage 3,966 sqft
Price per Sqft $146
Subdivision Park Hill West Addn
MLS Listing ID 23014458
Sold Date 06/07/23
Style Spanish
Bedrooms 4
Full Baths 3
Half Baths 1
Year Built 2003
Annual Tax Amount $3,313
Lot Size 9,147 Sqft
Acres 0.21
Property Description
STUNNING HOME in Park Hill Subdivision with an unbelievable view! Open floor plan offers foyer w/tall ceilings, Gorgeous gourmet kitchen with granite counters, ice maker, 6 burner gas stove, multiple sinks, & walk in pantry. Kitchen also offers breakfast bar & is open to spacious living room w/ vaulted ceiling & so much natural light! Dining room is open to kitchen & living room too. Main level also has Primary Bedroom/bathroom as well as a half bath & laundry room w/ additional built in cabinets. Primary Bedroom is large w/ enough room for a sitting area. Exterior access to one of the two balconies w/ views of downtown LR & the Capital. Bathroom has double sized jetted tub, double vanities, built ins, walk in shower & closet. Upstairs you will find a balcony that over looks the living area as well as two bedrooms w/ large closets, full bath, & another porch that overlooks same views of city. Through the garage, you will find an apartment that has a full kitchen, living room, bedroom, closet, and full bathroom. Would make a perfect in law quarter or rental property b/c it also has separate exterior access. Fully fenced backyard and side entry oversized garage with lots of storage.
Location
State AR
County Pulaski
Area North Little Rock (Central)
Rooms
Other Rooms Den/Family Room, In-Law Quarters, Sun Room, Laundry
Dining Room Separate Dining Room, Eat-In Kitchen, Breakfast Bar, Kitchen/Den
Kitchen Built-In Stove, Gas Range, Dishwasher, Disposal, Pantry, Ice Maker Connection
Interior
Interior Features Washer Connection, Dryer Connection-Electric, Water Heater-Gas, Whirlpool/Hot Tub/Spa, Smoke Detector(s), Security System, Window Treatments, Walk-In Closet(s), Balcony/Loft, Built-Ins, Ceiling Fan(s), Walk-in Shower, Kit Counter- Granite Slab
Heating Central Cool-Electric, Central Heat-Gas, Zoned Units
Flooring Carpet, Wood, Tile
Fireplaces Type Woodburning-Site-Built
Equipment Built-In Stove, Gas Range, Dishwasher, Disposal, Pantry, Ice Maker Connection
Exterior
Exterior Feature Stucco
Parking Features Garage, Two Car, Side Entry
Utilities Available Sewer-Public, Water-Public, Elec-Municipal (+Entergy), Gas-Natural
Amenities Available Playground, Clubhouse, Party Room
Roof Type Architectural Shingle
Building
Lot Description Sloped, Level, Cleared, In Subdivision, Historical District
Story Tri-Level
Foundation Crawl Space
New Construction No
Read Less Info
Want to know what your home might be worth? Contact us for a FREE valuation!

Our team is ready to help you sell your home for the highest possible price ASAP
Bought with RE/MAX Affiliates Realty
"My job is to find and attract mastery-based agents to the office, protect the culture, and make sure everyone is happy! "






