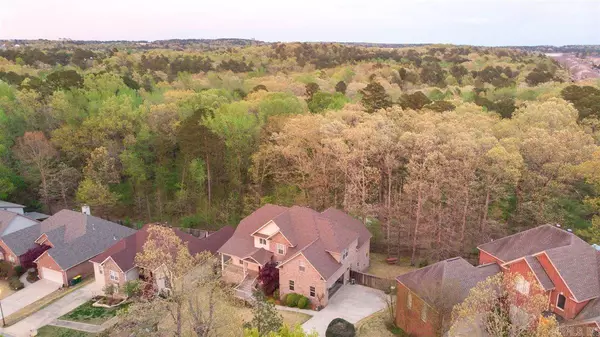$459,000
For more information regarding the value of a property, please contact us for a free consultation.
4 Beds
3.5 Baths
3,077 SqFt
SOLD DATE : 06/01/2023
Key Details
Property Type Single Family Home
Sub Type Detached
Listing Status Sold
Purchase Type For Sale
Square Footage 3,077 sqft
Price per Sqft $139
Subdivision Woodlands Edge
MLS Listing ID 23010648
Sold Date 06/01/23
Style Traditional
Bedrooms 4
Full Baths 3
Half Baths 1
Condo Fees $595
HOA Fees $595
Year Built 2006
Annual Tax Amount $4,231
Lot Size 0.340 Acres
Acres 0.34
Property Description
Stunning home located at a cul-de-sac in Woodlands Edge Subdivision in West Little Rock. Home offers great floor plan with 2 living spaces, formal living room has 17-feet vaulted ceiling and double-sided gas fireplace; second living room is open to the kitchen and breakfast area; huge kitchen has beautiful solid wood cabinets, stainless steel appliances and tiled countertop; master bedroom is downstairs, master bathroom has double vanities and jetted bathtub & spacious walk-in master closet; hardwood floors in living room, formal dinning room and master bedroom; newly painted covered front patio and back yard deck for family entertainment; backyard is large and fully fenced backed to green space; a bonus room upstairs could be an office or the 5th bedroom. New roof installed in 2020. Neighborhood amenities include tennis court, walking trail, swimming pool etc.. Quiet neighborhood and close to grocery stores, dining, and shopping in the center of West Little Rock. See Agent Remarks.
Location
State AR
County Pulaski
Area Lit - West Little Rock (Northwest)
Rooms
Other Rooms Formal Living Room, Laundry
Basement None
Dining Room Separate Dining Room, Eat-In Kitchen, Kitchen/Den
Kitchen Free-Standing Stove, Electric Range, Dishwasher, Disposal, Pantry
Interior
Interior Features Dryer Connection-Electric, Window Treatments, Walk-In Closet(s), Ceiling Fan(s), Walk-in Shower, Kit Counter-Ceramic Tile
Heating Central Cool-Electric, Central Heat-Electric, Heat Pump
Flooring Carpet, Wood, Tile
Fireplaces Type Gas Logs Present
Equipment Free-Standing Stove, Electric Range, Dishwasher, Disposal, Pantry
Exterior
Exterior Feature Brick
Parking Features Garage, Two Car, Auto Door Opener, Side Entry
Utilities Available Sewer-Public, Water-Public, Elec-Municipal (+Entergy), Gas-Natural
Amenities Available Swimming Pool(s), Tennis Court(s), Playground, Clubhouse, Party Room, Picnic Area, Mandatory Fee
Roof Type Composition,Architectural Shingle
Building
Lot Description Sloped, Cul-de-sac, Wooded, In Subdivision
Story Two Story
Foundation Crawl Space
New Construction No
Schools
Elementary Schools Baker
Middle Schools Robinson
High Schools Robinson
Read Less Info
Want to know what your home might be worth? Contact us for a FREE valuation!

Our team is ready to help you sell your home for the highest possible price ASAP
Bought with Crye-Leike REALTORS NLR Branch
"My job is to find and attract mastery-based agents to the office, protect the culture, and make sure everyone is happy! "






