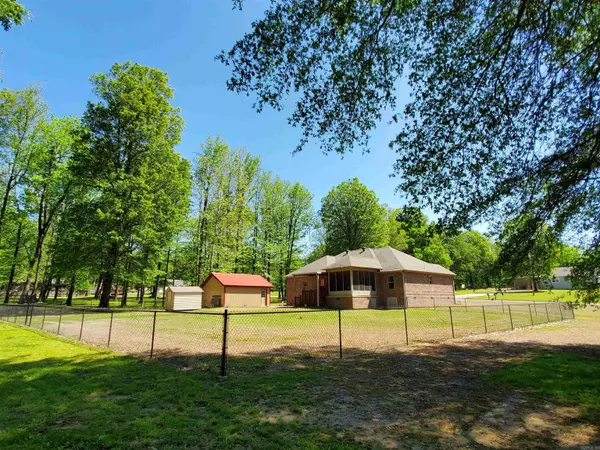$379,900
For more information regarding the value of a property, please contact us for a free consultation.
4 Beds
3 Baths
2,004 SqFt
SOLD DATE : 06/09/2023
Key Details
Property Type Single Family Home
Sub Type Detached
Listing Status Sold
Purchase Type For Sale
Square Footage 2,004 sqft
Price per Sqft $182
Subdivision Nil
MLS Listing ID 23012968
Sold Date 06/09/23
Style Traditional
Bedrooms 4
Full Baths 3
Year Built 2010
Annual Tax Amount $2,086
Tax Year 2022
Lot Size 1.820 Acres
Acres 1.82
Property Description
This 4 bedroom, 3 bath brick home was built in 2010, has 2004 sq ft of living space and sits on a large 1.82 acre lot. The home's 12'x14' screened in back porch or separate attached wooden deck is the perfect space to spend your summer while the kids play in the fenced in back yard or on the concrete patio space! This property includes a spacious great room with living area, built-in office space, dining area and kitchen with breakfast bar. On one side of the home there are two bedrooms, a full bath and 2 linen closets in the hall. On the other side you'll find the large master bedroom, walk-in closet and master bath with walk-in shower equipped with 2 shower heads as well as the laundry room and stairway leading to the upstairs space. Upstairs has its own full bath and the 4th bedroom space which could also be a great playroom for kids or private guest room. The large garage has enough room for not only 2 full sized vehicles, but also a separate garage for your side by side , motorcycles or golf cart! This is the perfect property for someone who wants to live in town, but wants the feel of being in the country! Call today to schedule an appointment!
Location
State AR
County Clay
Area Clay County
Zoning R1
Rooms
Other Rooms Laundry
Dining Room Kitchen/Dining Combo, Breakfast Bar
Kitchen Microwave, Surface Range, Dishwasher, Pantry, Refrigerator-Stays, Ice Maker Connection
Interior
Interior Features Washer Connection, Dryer Connection-Electric, Water Heater-Gas, Smoke Detector(s), Window Treatments, Walk-In Closet(s), Built-Ins, Ceiling Fan(s), Walk-in Shower, Breakfast Bar, Kit Counter- Granite Slab
Heating Central Cool-Electric, Central Heat-Gas
Flooring Carpet, Wood, Tile
Fireplaces Type Gas Logs Present
Equipment Microwave, Surface Range, Dishwasher, Pantry, Refrigerator-Stays, Ice Maker Connection
Exterior
Exterior Feature Brick
Parking Features Garage, Two Car, Golf Cart Garage
Utilities Available Sewer-Public, Water-Public, Elec-Municipal (+Entergy), Gas-Natural
Roof Type Architectural Shingle
Building
Lot Description Level, Not in Subdivision
Story 1.5 Story
Foundation Crawl Space
New Construction No
Schools
Elementary Schools Piggott
Middle Schools Piggott
High Schools Piggott
Read Less Info
Want to know what your home might be worth? Contact us for a FREE valuation!

Our team is ready to help you sell your home for the highest possible price ASAP
Bought with Blue Sky Realty
"My job is to find and attract mastery-based agents to the office, protect the culture, and make sure everyone is happy! "






