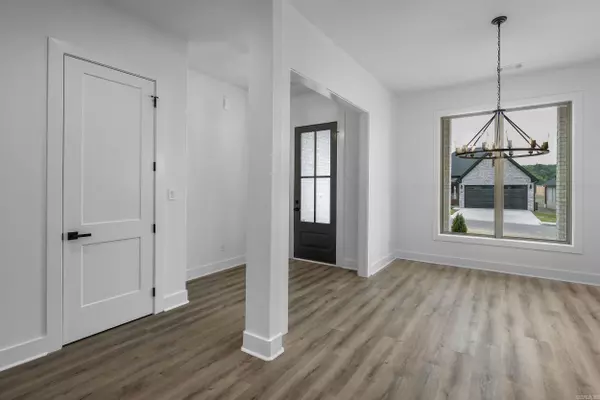$499,000
For more information regarding the value of a property, please contact us for a free consultation.
4 Beds
3 Baths
2,400 SqFt
SOLD DATE : 06/15/2023
Key Details
Property Type Single Family Home
Sub Type Detached
Listing Status Sold
Purchase Type For Sale
Square Footage 2,400 sqft
Price per Sqft $207
Subdivision Fletcher Valley "Fletcher Ridge"
MLS Listing ID 23012666
Sold Date 06/15/23
Style Traditional,Contemporary
Bedrooms 4
Full Baths 3
Condo Fees $400
HOA Fees $400
Year Built 2023
Annual Tax Amount $9,999
Tax Year 2023
Lot Size 5,227 Sqft
Acres 0.12
Property Description
Amazing NEW CONSTRUCTION home in the highly sought after "Fletcher Ridge" subdivision. Fantastic Location. Great Curb Appeal. This 4 bedroom, 3 bath home backs up to greenspace, has two fireplaces, great floorplan and the WOW factor. The main living area has an open floorplan including a dining area, kitchen with an oversized island, gas cooktop, high end stainless appliances, pantry, stunning, custom cabinets and backsplash, and open to the great room. The main living area has a gas fireplace with stone surround and exposed beams. The spacious master suite has a wall of windows overlooking backyard and greenspace. The master bath has a beautiful walk-in shower with both rain head and hand held shower heads, a beautiful soaking tub and walk-in closet with lots of extras. Outside is a covered patio with another fireplace for relaxing and entertaining. The house also has sprinkler system and gutters. Great Storage and Closet space throughout. Walk-in Laundry Room with Sink. Upstairs is the 4th bedroom/bonus area with a full ensuite bathroom.
Location
State AR
County Pulaski
Area Pulaski County West
Zoning Res
Rooms
Other Rooms Great Room, Laundry
Dining Room Separate Dining Room, Eat-In Kitchen, Breakfast Bar
Kitchen Built-In Stove, Microwave, Gas Range, Dishwasher, Disposal, Pantry, Ice Maker Connection, Wall Oven
Interior
Interior Features Washer Connection, Dryer Connection-Electric, Water Heater-Gas, Whirlpool/Hot Tub/Spa, Smoke Detector(s), Floored Attic, Walk-In Closet(s), Ceiling Fan(s), Walk-in Shower, Breakfast Bar, Wired for Highspeed Inter, Kit Counter-Quartz
Heating Central Cool-Electric, Central Heat-Gas, Zoned Units
Flooring Tile, Luxury Vinyl
Fireplaces Type Gas Starter, Gas Logs Present, Two
Equipment Built-In Stove, Microwave, Gas Range, Dishwasher, Disposal, Pantry, Ice Maker Connection, Wall Oven
Exterior
Exterior Feature Brick
Parking Features Garage, Two Car, Auto Door Opener
Utilities Available Sewer-Public, Water-Public, Elec-Municipal (+Entergy), Gas-Natural
Amenities Available Swimming Pool(s), Playground, Picnic Area, Mandatory Fee
Roof Type Architectural Shingle
Building
Lot Description Level, In Subdivision
Story Two Story
Foundation Slab
New Construction No
Read Less Info
Want to know what your home might be worth? Contact us for a FREE valuation!

Our team is ready to help you sell your home for the highest possible price ASAP
Bought with Rackley Realty
"My job is to find and attract mastery-based agents to the office, protect the culture, and make sure everyone is happy! "






