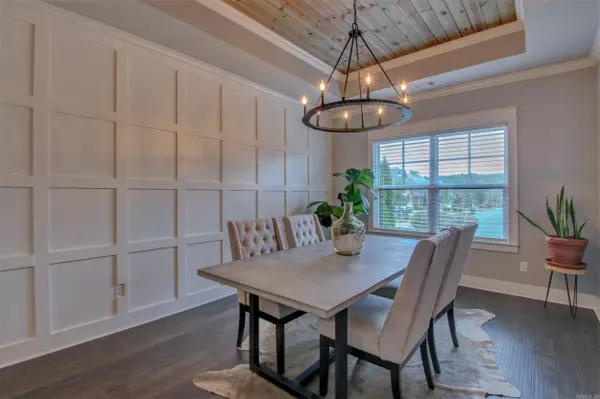$399,900
For more information regarding the value of a property, please contact us for a free consultation.
3 Beds
2 Baths
1,956 SqFt
SOLD DATE : 06/20/2023
Key Details
Property Type Single Family Home
Sub Type Detached
Listing Status Sold
Purchase Type For Sale
Square Footage 1,956 sqft
Price per Sqft $213
Subdivision Wildwood Place
MLS Listing ID 23014803
Sold Date 06/20/23
Style Traditional
Bedrooms 3
Full Baths 2
Condo Fees $450
HOA Fees $450
Year Built 2019
Annual Tax Amount $3,397
Lot Size 7,840 Sqft
Acres 0.18
Property Description
Custom built Wildwood Place beauty with extras galore and lot that backs up to greenspace; Hardwoods and tile throughout (no carpet) and built in surround sound system; Chef's kitchen with oversized island, slab granite, porcelain farm sink, stainless appliances (fridge conveys), and ceiling high cabinetry; Inviting living area with gas log fireplace, built in bookcases, exposed wood beams, and shiplap accent wall; Formal dining room with wood ceiling and wood enhanced accent wall and separate laundry room with sink adjoining mater suite; Gorgeous master suite with vaulted ceiling, stylish black tile in bath, and large walk in closet with numerous built ins; Covered back patio with wood ceiling and tv hookups, $8,000 custom garage door, Tesla charging station in garage, tubular guttering, and electrical outlets in eaves for holiday lighting; There is also a neighborhood pool, park, and walking trail exclusive to Wildwood Place; Come and get this one before it is gone.
Location
State AR
County Pulaski
Area Pulaski County West
Rooms
Other Rooms Great Room, Den/Family Room, Laundry, Hearth Room
Dining Room Separate Dining Room, Breakfast Bar
Kitchen Built-In Stove, Microwave, Gas Range, Dishwasher, Disposal, Pantry, Refrigerator-Stays, Ice Maker Connection
Interior
Interior Features Washer Connection, Dryer Connection-Electric, Water Heater-Gas, Smoke Detector(s), Security System, Window Treatments, Floored Attic, Walk-In Closet(s), Built-Ins, Ceiling Fan(s), Walk-in Shower, Breakfast Bar, Video Surveillance
Heating Central Cool-Electric, Central Heat-Gas
Flooring Wood, Tile
Fireplaces Type Gas Starter, Gas Logs Present
Equipment Built-In Stove, Microwave, Gas Range, Dishwasher, Disposal, Pantry, Refrigerator-Stays, Ice Maker Connection
Exterior
Exterior Feature Brick
Parking Features Garage, Two Car, Auto Door Opener
Utilities Available Sewer-Public, Water-Public, Elec-Municipal (+Entergy), Gas-Natural
Amenities Available Swimming Pool(s), Playground, Mandatory Fee, Fitness/Bike Trail
Roof Type Architectural Shingle
Building
Lot Description Level, In Subdivision
Story One Story
Foundation Slab
New Construction No
Schools
Elementary Schools Chenal
Read Less Info
Want to know what your home might be worth? Contact us for a FREE valuation!

Our team is ready to help you sell your home for the highest possible price ASAP
Bought with Real Broker
"My job is to find and attract mastery-based agents to the office, protect the culture, and make sure everyone is happy! "






