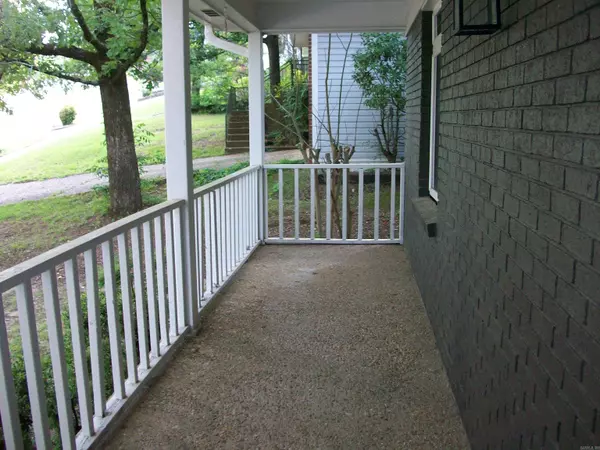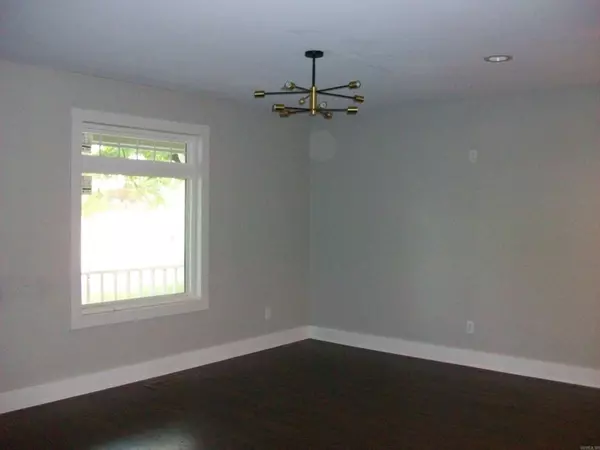$300,000
For more information regarding the value of a property, please contact us for a free consultation.
3 Beds
2.5 Baths
1,926 SqFt
SOLD DATE : 06/27/2023
Key Details
Property Type Single Family Home
Sub Type Detached
Listing Status Sold
Purchase Type For Sale
Square Footage 1,926 sqft
Price per Sqft $143
Subdivision Pleasant View
MLS Listing ID 23016118
Sold Date 06/27/23
Style Traditional
Bedrooms 3
Full Baths 2
Half Baths 1
Year Built 1984
Annual Tax Amount $2,641
Lot Size 0.280 Acres
Acres 0.28
Property Description
This hidden Jewel sits in the heart of West Little Rock & has been completely updated. This tri-level home is move in ready & features a open concept floor plan. Beautiful engineered hardwood flooring throughout the house. 1st level features a formal living area, dining area & a lovely kitchen that boasts custom built white Shaker Cabinets, Marble Countertops, Large Farmhouse Kitchen Sink & a new stainless steel refrigerator. The large wooden deck can be entered through the french doors from the dining area. Downstairs Den features a gas fireplace, bar area, half bath & a door that leads to the outside patio. Upstairs level features 3 bedrooms, separate laundry room & 2 full baths. Master bathroom has a free standing tub, separate shower & floating vanities. Guest bathroom features a stand up shower & floating vanities. Large fenced in backyard with a large deck, great for entertaining guests. New lighting & ceiling fans 2023, Roof 2018, HVAC 2020, Windows 2019, Garage Door 2023, Exterior & Interior paint 2023 & Hardie Board Siding 2020. Schedule your private showing today! This one won't last long! Seller requesting 1 hour notice prior to showings. SEE AGENT REMARKS.
Location
State AR
County Pulaski
Area Lit - West Little Rock (Northwest)
Rooms
Other Rooms Formal Living Room, Den/Family Room, Laundry
Dining Room Kitchen/Dining Combo, Living/Dining Combo
Kitchen Free-Standing Stove, Microwave, Gas Range, Dishwasher, Refrigerator-Stays
Interior
Interior Features Washer Connection, Dryer Connection-Electric, Water Heater-Gas, Ceiling Fan(s)
Heating Central Cool-Electric, Central Heat-Gas
Flooring Wood, Tile
Fireplaces Type Gas Starter
Equipment Free-Standing Stove, Microwave, Gas Range, Dishwasher, Refrigerator-Stays
Exterior
Exterior Feature Patio, Deck, Partially Fenced, Wood Fence
Parking Features Garage, Two Car
Utilities Available Sewer-Public, Water-Public, Elec-Municipal (+Entergy), Gas-Natural
Roof Type Architectural Shingle
Building
Lot Description Down Slope
Story Tri-Level
Foundation Slab/Crawl Combination
New Construction No
Schools
Elementary Schools Don Roberts
Read Less Info
Want to know what your home might be worth? Contact us for a FREE valuation!

Our team is ready to help you sell your home for the highest possible price ASAP
Bought with CBRPM Conway
"My job is to find and attract mastery-based agents to the office, protect the culture, and make sure everyone is happy! "






