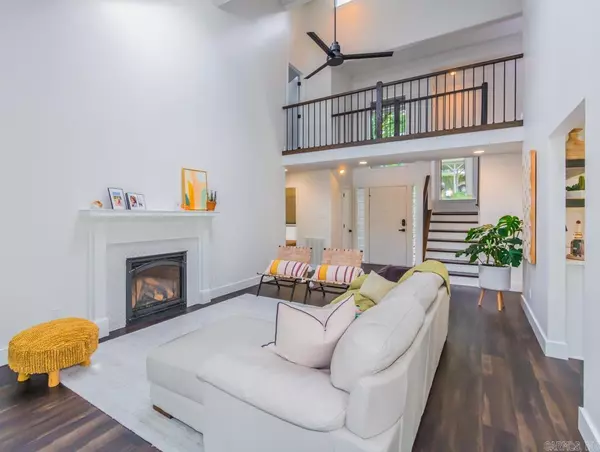$355,000
For more information regarding the value of a property, please contact us for a free consultation.
4 Beds
2.5 Baths
2,410 SqFt
SOLD DATE : 06/26/2023
Key Details
Property Type Single Family Home
Sub Type Detached
Listing Status Sold
Purchase Type For Sale
Square Footage 2,410 sqft
Price per Sqft $155
Subdivision Park Hill
MLS Listing ID 23015733
Sold Date 06/26/23
Style Traditional
Bedrooms 4
Full Baths 2
Half Baths 1
Year Built 1989
Annual Tax Amount $2,602
Tax Year 2022
Lot Size 0.440 Acres
Acres 0.44
Property Description
Looking for a charming waterfront property that offers a serene environment and breathtaking views? Look no further than this 2020 remodeled beauty offers plenty of space for you and your family to spread out and enjoy. The home's beautiful design features an open floor plan that seamlessly blends the living, dining, and kitchen areas together, making it perfect for entertaining guests or spending quality time with loved ones. The kitchen is fully equipped with modern appliances, quartz countertops, and plenty of storage, making it a chef's dream come true. The primary bedroom is a true retreat, featuring an ensuite bathroom and a private balcony that overlooks the water. Imagine waking up each morning to the sound of gentle waves and stunning views of the lake! The outdoor space is equally impressive, with a large deck and patio area that's perfect for hosting summer barbecues or enjoying a quiet evening under the stars. 1936 Waterside is located in a quiet, family-friendly neighborhood that's just minutes away from all the amenities you could need. POA: https://lakewoodpoa.com/membership/
Location
State AR
County Pulaski
Area North Little Rock (Central)
Rooms
Other Rooms Great Room, Sun Room, Laundry
Basement None
Dining Room Separate Dining Room, Eat-In Kitchen, Kitchen/Dining Combo, Living/Dining Combo, Kitchen/Den
Kitchen Free-Standing Stove, Microwave, Electric Range, Dishwasher, Disposal, Pantry, Ice Maker Connection
Interior
Interior Features Dryer Connection-Electric, Water Heater-Gas, Smoke Detector(s), Built-Ins, Ceiling Fan(s), Kit Counter-Quartz
Heating Central Cool-Electric, Central Heat-Gas
Flooring Luxury Vinyl
Fireplaces Type Gas Starter, Gas Logs Present, Glass Doors
Equipment Free-Standing Stove, Microwave, Electric Range, Dishwasher, Disposal, Pantry, Ice Maker Connection
Exterior
Exterior Feature Frame
Parking Features Garage, Two Car, Side Entry
Utilities Available Sewer-Public, Water-Public, Elec-Municipal (+Entergy), Gas-Natural, Telephone-Private
Amenities Available Swimming Pool(s), Tennis Court(s), Playground, Picnic Area, Voluntary Fee, Fitness/Bike Trail
Roof Type Architectural Shingle
Building
Lot Description Sloped, Wooded, Extra Landscaping, In Subdivision, Lake Front
Story Two Story
Foundation Slab
New Construction No
Read Less Info
Want to know what your home might be worth? Contact us for a FREE valuation!

Our team is ready to help you sell your home for the highest possible price ASAP
Bought with PorchLight Realty
"My job is to find and attract mastery-based agents to the office, protect the culture, and make sure everyone is happy! "






