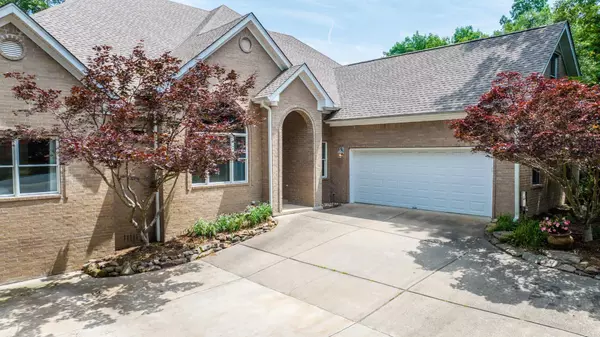$600,000
For more information regarding the value of a property, please contact us for a free consultation.
4 Beds
3.5 Baths
3,798 SqFt
SOLD DATE : 06/26/2023
Key Details
Property Type Single Family Home
Sub Type Detached
Listing Status Sold
Purchase Type For Sale
Square Footage 3,798 sqft
Price per Sqft $171
Subdivision Pleasant Valley
MLS Listing ID 23015591
Sold Date 06/26/23
Style Traditional
Bedrooms 4
Full Baths 3
Half Baths 1
Condo Fees $400
HOA Fees $400
Year Built 2002
Annual Tax Amount $5,164
Tax Year 2023
Lot Size 0.320 Acres
Acres 0.32
Property Description
Gorgeous Pleasant Valley home backing to green space that is a newer construction built in 2002. Freshly painted with designer neutral colors that highlight the beautiful crown molding. Excellent floor plan and quality finishes. Spacious entry opens to formal living and dining with 10 and 12 ft ceilings. Seller currently using formal living as second dining/piano room. Terrific kitchen with breakfast room flows into inviting family room. Family room has custom built-in entertainment center, wood burning fireplace with new tile surround and built-in surround sound speakers. Kitchen recently updated with decorative tile backsplash, new tile floor, oven, microwave, dishwasher and refrigerator. Luxurious primary suite with sitting area & fireplace. Additional guest suite on the main level with home office. Upstairs two additional bedrooms and full bath with large bonus room. Covered patio and beautiful views! Included with purchase: 2 mounted televisions, surround sound receiver, mirrors on wall in dining room, refrigerator; Negotiable: James Hayes chandelier in dining room. Seller has expanded driveway, replaced carpet, landscaped, added rock pathways and more. Very special home!
Location
State AR
County Pulaski
Area Lit - West Little Rock (Northwest)
Rooms
Other Rooms Formal Living Room, Den/Family Room, Office/Study, Game Room, Laundry
Dining Room Separate Dining Room, Eat-In Kitchen, Kitchen/Den
Kitchen Microwave, Gas Range, Dishwasher, Disposal, Pantry
Interior
Interior Features Washer Connection, Dryer Connection-Gas, Dryer Connection-Electric, Water Heater-Gas, Walk-In Closet(s), Walk-in Shower, Kit Counter- Granite Slab
Heating Central Cool-Electric, Central Heat-Gas
Flooring Carpet, Wood, Tile
Fireplaces Type Woodburning-Site-Built, Gas Starter, Gas Logs Present, Two
Equipment Microwave, Gas Range, Dishwasher, Disposal, Pantry
Exterior
Exterior Feature Brick, Frame
Parking Features Garage, Two Car
Utilities Available Sewer-Public, Water-Public, Elec-Municipal (+Entergy), Gas-Natural
Amenities Available Mandatory Fee
Roof Type Architectural Shingle
Building
Lot Description Sloped, Level, In Subdivision
Story Two Story
Foundation Crawl Space
New Construction No
Schools
Elementary Schools Fulbright
Middle Schools Pinnacle View
High Schools Central
Read Less Info
Want to know what your home might be worth? Contact us for a FREE valuation!

Our team is ready to help you sell your home for the highest possible price ASAP
Bought with The Property Group
"My job is to find and attract mastery-based agents to the office, protect the culture, and make sure everyone is happy! "






