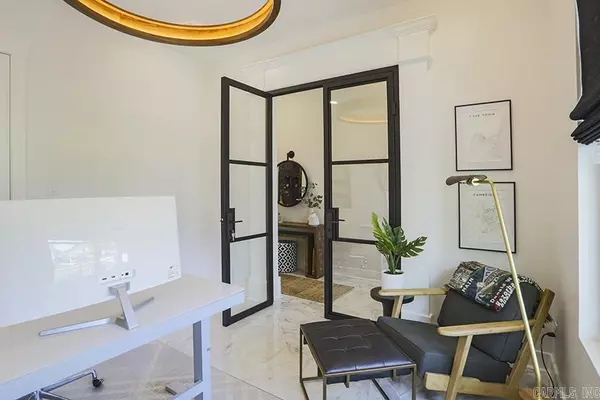$899,000
For more information regarding the value of a property, please contact us for a free consultation.
4 Beds
3.5 Baths
3,628 SqFt
SOLD DATE : 06/28/2023
Key Details
Property Type Single Family Home
Sub Type Detached
Listing Status Sold
Purchase Type For Sale
Square Footage 3,628 sqft
Price per Sqft $248
Subdivision Cammack Woods
MLS Listing ID 23015070
Sold Date 06/28/23
Style Traditional
Bedrooms 4
Full Baths 3
Half Baths 1
Year Built 2021
Annual Tax Amount $7,279
Tax Year 2023
Lot Size 6,969 Sqft
Acres 0.16
Property Description
Impeccable Quality, Newer construction in the heart of Cammack Village. Fantastic family home! Relaxing front porch gives way to a elegant foyer. Open floor plan with immense natural light shining through large picture windows. Custom shades throughout. Phenomenal gourmet kitchen, top of the line appliances, solid surface countertops with large island providing ample seating. Adjacent dining area overlooking lovely backyard. Large family living room with fireplace and well appointed built ins. Spacious primary suite with luxurious bath on main level. Private office boasts custom iron & glass doors and light fixture. Three additional large bedrooms upstairs accompanied by 2 baths; one ensuite. Private balcony off upstairs front bedroom. Expansive playroom/den upstairs. Private rear covered stone terrace with fireplace! Perfect for entertaining! Spacious fully fenced backyard. 2 car garage with EV charging station. **Agents Please See Remarks***
Location
State AR
County Pulaski
Area Lit - West Little Rock (North)
Rooms
Other Rooms Great Room, Den/Family Room, Office/Study, Game Room, Laundry
Dining Room Eat-In Kitchen, Breakfast Bar, Kitchen/Den
Kitchen Built-In Stove, Double Oven, Gas Range, Dishwasher, Disposal, Pantry
Interior
Interior Features Washer Connection, Dryer Connection-Gas, Water Heater-Gas, Window Treatments, Walk-In Closet(s), Exclusions (see remarks), Built-Ins, Ceiling Fan(s), Walk-in Shower, Kit Counter-Quartz
Heating Central Cool-Electric, Central Heat-Gas
Flooring Carpet, Wood, Tile
Fireplaces Type Gas Starter, Gas Logs Present, No Log Gas Fireplace, Outdoor Fireplace
Equipment Built-In Stove, Double Oven, Gas Range, Dishwasher, Disposal, Pantry
Exterior
Exterior Feature Frame
Parking Features Garage, Two Car, Auto Door Opener
Utilities Available Sewer-Public, Water-Public, Elec-Municipal (+Entergy), Gas-Natural
Amenities Available Swimming Pool(s), Tennis Court(s), Playground, Security, Picnic Area
Roof Type Composition
Building
Lot Description Sloped, Level, In Subdivision
Story Two Story
Foundation Crawl Space
New Construction No
Schools
Elementary Schools Jefferson
Middle Schools Pulaski Heights
High Schools Central
Read Less Info
Want to know what your home might be worth? Contact us for a FREE valuation!

Our team is ready to help you sell your home for the highest possible price ASAP
Bought with Jon Underhill Real Estate
"My job is to find and attract mastery-based agents to the office, protect the culture, and make sure everyone is happy! "






