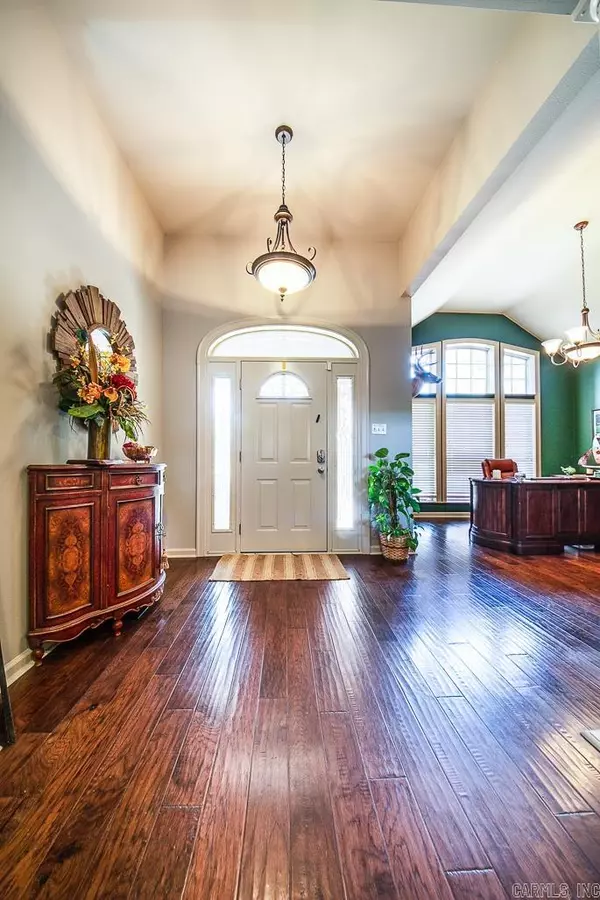$385,000
For more information regarding the value of a property, please contact us for a free consultation.
3 Beds
2 Baths
2,761 SqFt
SOLD DATE : 06/29/2023
Key Details
Property Type Single Family Home
Sub Type Detached
Listing Status Sold
Purchase Type For Sale
Square Footage 2,761 sqft
Price per Sqft $137
Subdivision Greystone
MLS Listing ID 23009272
Sold Date 06/29/23
Style Traditional
Bedrooms 3
Full Baths 2
Condo Fees $176
HOA Fees $176
Year Built 1999
Annual Tax Amount $2,296
Lot Size 0.470 Acres
Acres 0.47
Property Description
Lots of updates in this Greystone beauty! Home offers 3 bedrooms w/split bedroom plan, 2 bathrooms, formal dining room/office, upstairs bonus room. Living room has pretty fireplace, wood flooring, semi open to the kitchen. Kitchen has beautiful granite counter tops, lots of cabinets, stainless appliances, pantry, breakfast bar. Nice master bedroom with fully remodeled bathroom; large tub, tiled shower, huge walk-in closet with built in cabinets. Laundry is off the master suite! Deck overlooks spacious back yard. Backs up to woods. 3 car garage. One owner home, custom built. Two water heaters, one for each side of the house.
Location
State AR
County Lonoke
Area Cabot School District
Rooms
Other Rooms Office/Study, Game Room, Bonus Room, Laundry
Basement None
Dining Room Separate Dining Room, Separate Breakfast Rm, Breakfast Bar
Kitchen Free-Standing Stove, Microwave, Electric Range, Dishwasher, Disposal, Ice Maker Connection
Interior
Interior Features Washer Connection, Dryer Connection-Electric, Water Heater-Electric, Whirlpool/Hot Tub/Spa, Smoke Detector(s), Security System, Window Treatments, Floored Attic, Walk-In Closet(s), Ceiling Fan(s), Walk-in Shower, Kit Counter- Granite Slab
Heating Central Cool-Electric, Central Heat-Electric
Flooring Carpet, Wood, Tile
Fireplaces Type Gas Starter, Gas Logs Present
Equipment Free-Standing Stove, Microwave, Electric Range, Dishwasher, Disposal, Ice Maker Connection
Exterior
Exterior Feature Brick, Metal/Vinyl Siding
Parking Features Garage, Three Car, Auto Door Opener, Side Entry
Utilities Available Sewer-Public, Water-Public, Electric-Co-op, Gas-Propane/Butane, All Underground
Amenities Available Swimming Pool(s), Clubhouse, Voluntary Fee, Golf Course
Roof Type Architectural Shingle
Building
Lot Description Level, Cul-de-sac, Cleared, Extra Landscaping, In Subdivision
Story 1.5 Story
Foundation Crawl Space
New Construction No
Schools
Elementary Schools Mountain Springs
Middle Schools Cabot North
High Schools Cabot
Read Less Info
Want to know what your home might be worth? Contact us for a FREE valuation!

Our team is ready to help you sell your home for the highest possible price ASAP
Bought with Deaton Group Realty
"My job is to find and attract mastery-based agents to the office, protect the culture, and make sure everyone is happy! "






