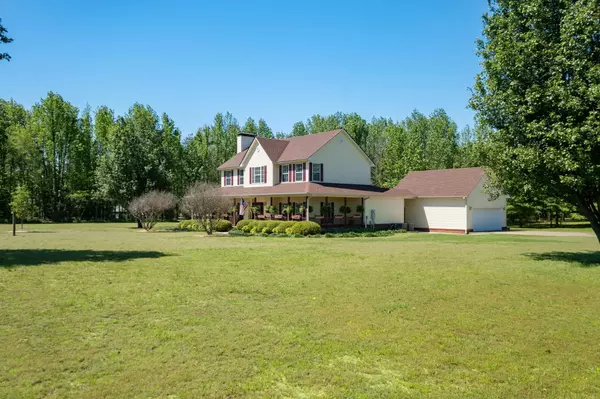$499,900
For more information regarding the value of a property, please contact us for a free consultation.
4 Beds
2.5 Baths
2,525 SqFt
SOLD DATE : 06/30/2023
Key Details
Property Type Single Family Home
Sub Type Detached
Listing Status Sold
Purchase Type For Sale
Square Footage 2,525 sqft
Price per Sqft $197
Subdivision Austin
MLS Listing ID 23013452
Sold Date 06/30/23
Style Country
Bedrooms 4
Full Baths 2
Half Baths 1
Year Built 1999
Annual Tax Amount $1,617
Tax Year 2022
Lot Size 12.000 Acres
Acres 12.0
Property Description
Surrounded by privacy, and sitting on 12 beautiful acres, this remarkable custom built home is a rare find! This 2-story country style home offers a 3/4 wrap-around porch, perfect for drinking your morning cup of coffee while enjoying the peaceful view. Kitchen boasts a double oven and gorgeous granite countertops, complemented by a perfectly matched marble backsplash. Ample storage space abounds throughout the home. There are 2 living areas just off the kitchen; one is a spacious family room with two sets of French doors leading out to the porch, and nice built-in shelves. The other room is flexible, as it could be used as a living room, formal dining room, office, etc. All 4 bedrooms are upstairs and offer nice views of the property. Master has 2 closets, one of which is a walk-in closet, and the master bath offers a double vanity, jetted tub, and separate walk-in shower. New roof and all new kitchen appliances. Of the 12 acres, 3.5 are open, and the remaining 8.5 acres are wooded. Enjoy the tranquility of living in the country with the convenience of being just 15 minutes from the center of Cabot. Come see this home to appreciate all it has to offer! Agents, see remarks.
Location
State AR
County Lonoke
Area Cabot School District
Rooms
Other Rooms Formal Living Room, Den/Family Room, Office/Study, Laundry
Basement None
Dining Room Eat-In Kitchen
Kitchen Built-In Stove, Double Oven, Microwave, Electric Range, Surface Range, Dishwasher, Disposal, Pantry, Refrigerator-Stays, Ice Maker Connection, Wall Oven, Convection Oven, Ice Machine
Interior
Interior Features Washer Connection, Dryer Connection-Electric, Water Heater-Electric, Whirlpool/Hot Tub/Spa, Smoke Detector(s), Window Treatments, Walk-In Closet(s), Built-Ins, Ceiling Fan(s), Walk-in Shower, Wired for Highspeed Inter, Kit Counter- Granite Slab
Heating Central Cool-Electric, Heat Pump
Flooring Carpet, Tile, Laminate
Fireplaces Type Woodburning-Site-Built, Blowers
Equipment Built-In Stove, Double Oven, Microwave, Electric Range, Surface Range, Dishwasher, Disposal, Pantry, Refrigerator-Stays, Ice Maker Connection, Wall Oven, Convection Oven, Ice Machine
Exterior
Exterior Feature Brick, Metal/Vinyl Siding, Wood
Parking Features Garage, Two Car, Detached, Auto Door Opener
Utilities Available Septic, Water-Public, Other (see remarks)
Roof Type Other (see remarks),Architectural Shingle
Building
Lot Description Level, Rural Property, Wooded, Cleared, In Subdivision
Story Two Story
Foundation Slab
New Construction No
Read Less Info
Want to know what your home might be worth? Contact us for a FREE valuation!

Our team is ready to help you sell your home for the highest possible price ASAP
Bought with Michele Phillips & Co. Realtors Searcy Branch
"My job is to find and attract mastery-based agents to the office, protect the culture, and make sure everyone is happy! "






