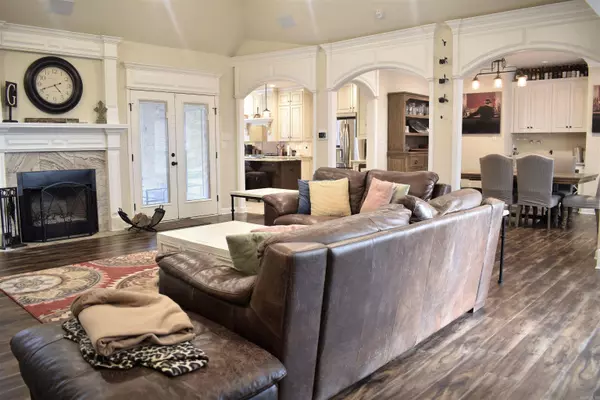$608,000
For more information regarding the value of a property, please contact us for a free consultation.
3 Beds
4 Baths
3,907 SqFt
SOLD DATE : 06/29/2023
Key Details
Property Type Single Family Home
Sub Type Detached
Listing Status Sold
Purchase Type For Sale
Square Footage 3,907 sqft
Price per Sqft $152
Subdivision Oak Grove Estates
MLS Listing ID 23009878
Sold Date 06/29/23
Style Traditional
Bedrooms 3
Full Baths 3
Half Baths 2
Year Built 2014
Annual Tax Amount $2,805
Lot Size 4.920 Acres
Acres 4.92
Property Description
Private living at it's finest! This peaceful home sits on a gated property. This home boast a split floor plan, 3 bedrooms, 3 bathrooms, 2 half baths (one located in garage for pool access), office, large game room upstairs with full bath. Extra garage has finished room upstairs that would be great for an office or home gym. Game room has a deck that extends to extra room over garage for easy access. Picture yourself on a sunny day swimming in the saltwater pool or gardening in the greenhouse. New HVAC-2021, split HVAC system in the detached garage (installed in 2021, upstairs only), junction box is compatible for a whole home generator, surround sound inside and speakers outside that are wired for TV outdoors by pool. New pool liner (2020) New septic system and field lines (relocated and installed to code in 2019) This home has so many extras come see it today!
Location
State AR
County Lonoke
Area Cabot School District
Rooms
Other Rooms Formal Living Room, Office/Study, Game Room, Laundry
Dining Room Separate Dining Room, Eat-In Kitchen
Kitchen Free-Standing Stove, Microwave, Gas Range, Dishwasher, Disposal, Ice Maker Connection
Interior
Interior Features Wet Bar, Smoke Detector(s), Floored Attic, Walk-In Closet(s), Built-Ins, Ceiling Fan(s), Walk-in Shower, Video Surveillance
Heating Central Cool-Electric, Central Heat-Electric
Flooring Tile, Laminate
Fireplaces Type Woodburning-Prefab.
Equipment Free-Standing Stove, Microwave, Gas Range, Dishwasher, Disposal, Ice Maker Connection
Exterior
Exterior Feature Brick
Parking Features Garage, Detached, Auto Door Opener, Four Car or More, Side Entry
Utilities Available Septic, Water-Public, Electric-Co-op, Gas-Propane/Butane
Roof Type Composition
Building
Lot Description Level, Wooded, Cleared
Story Two Story
Foundation Slab
New Construction No
Read Less Info
Want to know what your home might be worth? Contact us for a FREE valuation!

Our team is ready to help you sell your home for the highest possible price ASAP
Bought with Red Door Realty, LLC
"My job is to find and attract mastery-based agents to the office, protect the culture, and make sure everyone is happy! "






