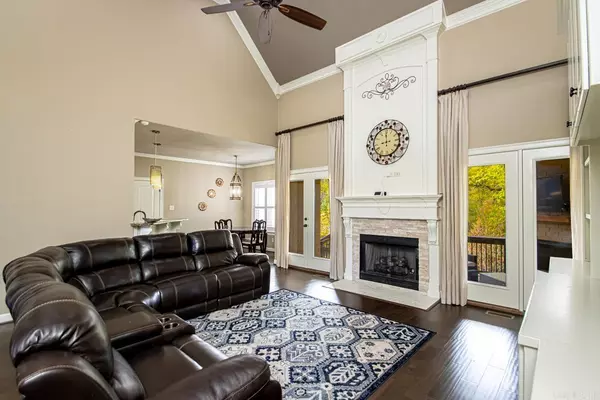$499,000
For more information regarding the value of a property, please contact us for a free consultation.
4 Beds
3 Baths
2,965 SqFt
SOLD DATE : 07/05/2023
Key Details
Property Type Single Family Home
Sub Type Detached
Listing Status Sold
Purchase Type For Sale
Square Footage 2,965 sqft
Price per Sqft $168
Subdivision Chenal Valley "Tournay Circle"
MLS Listing ID 23010505
Sold Date 07/05/23
Style Traditional
Bedrooms 4
Full Baths 3
Condo Fees $480
HOA Fees $480
Year Built 2013
Annual Tax Amount $4,865
Lot Size 0.330 Acres
Acres 0.33
Property Description
Wonderful 4BR/3BA West Little Rock home in Chenal. Soaring front entryway welcomes you into an elegant foyer with tall ceilings and open concept. Fantastic floor plan with primary and guest bedroom on main level. Primary bedroom suite apart with luxurious updated bath and walk in closet. Large living area with fireplace and built-ins that open to eat-in kitchen and formal dining area. Kitchen with granite counters, stainless steel appliances, gas stove and pantry. Additional features include a full bath and laundry room. Upstairs features 2 additional bedrooms 1 full bath and spacious bonus room that could be a 5th bedroom. Tons of natural light with large windows & French doors that open up to a covered patio with fireplace and tv overlooking Chenal Ridge. Spacious private fenced back yard. Sprinkler system and two car garage. 18' X 12' safe room.
Location
State AR
County Pulaski
Area Pulaski County West
Rooms
Other Rooms Great Room, Bonus Room, Laundry, Safe/Storm Room
Dining Room Eat-In Kitchen, Living/Dining Combo, Breakfast Bar
Kitchen Built-In Stove, Double Oven, Microwave, Gas Range, Dishwasher, Disposal, Pantry, Refrigerator-Stays, Ice Maker Connection, Wall Oven
Interior
Interior Features Washer Connection, Dryer Connection-Electric, Water Heater-Gas, Smoke Detector(s), Window Treatments, Floored Attic, Walk-In Closet(s), Built-Ins, Ceiling Fan(s), Walk-in Shower, Breakfast Bar, Wired for Highspeed Inter, Kit Counter- Granite Slab
Heating Central Cool-Electric, Central Heat-Gas, Zoned Units
Flooring Carpet, Wood, Tile
Fireplaces Type Gas Starter, Gas Logs Present, Two, Outdoor Fireplace
Equipment Built-In Stove, Double Oven, Microwave, Gas Range, Dishwasher, Disposal, Pantry, Refrigerator-Stays, Ice Maker Connection, Wall Oven
Exterior
Exterior Feature Brick
Parking Features Garage, Two Car, Auto Door Opener
Utilities Available Sewer-Public, Water-Public, Elec-Municipal (+Entergy), Gas-Natural, All Underground
Amenities Available Swimming Pool(s), Playground, Clubhouse, Picnic Area, Mandatory Fee
Roof Type Architectural Shingle
Building
Lot Description Level, In Subdivision, Mountain View
Story Two Story
Foundation Slab/Crawl Combination
New Construction No
Read Less Info
Want to know what your home might be worth? Contact us for a FREE valuation!

Our team is ready to help you sell your home for the highest possible price ASAP
Bought with Truman Ball Real Estate
"My job is to find and attract mastery-based agents to the office, protect the culture, and make sure everyone is happy! "






