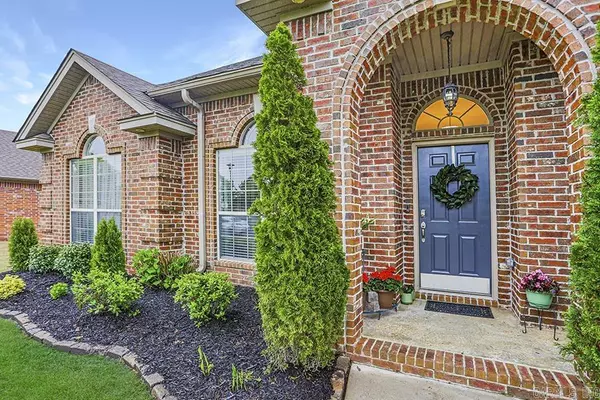$374,900
For more information regarding the value of a property, please contact us for a free consultation.
4 Beds
2.5 Baths
2,693 SqFt
SOLD DATE : 07/06/2023
Key Details
Property Type Single Family Home
Sub Type Detached
Listing Status Sold
Purchase Type For Sale
Square Footage 2,693 sqft
Price per Sqft $144
Subdivision Country Club Of Ark The
MLS Listing ID 23012642
Sold Date 07/06/23
Style Traditional
Bedrooms 4
Full Baths 2
Half Baths 1
Condo Fees $84
HOA Fees $84
Year Built 2006
Annual Tax Amount $3,063
Tax Year 2023
Lot Size 0.280 Acres
Acres 0.28
Property Description
Great one level home on quiet street, backs to a peaceful water feature & walking path & is a short golf cart ride to the County Club of Ark course! Interior features 4 OR 5 BRs - flex room has a large closet & access to full bath. Brazilian Koa Hardwoods (Bellawood) added approx 10 yrs ago in most areas of home including primary BR & office, brand new carpet in the 3 guest BRs. Great room w/ see-thru fireplace has 3 in- wall speakers & 2 mounted speakers on patio, will convey; wall mounted speakers in greatroom do not convey (wired for 5.1 surround sound in & out). Kitchen is very spacious w/ granite tile counters, walk-in pantry & stainless appliances, breakfast room doubles as a hearthroom. Powder room & big laundry room near kitchen. Primary suite apart is huge & the bath has gorgeous slate floors & newer 4x6 marble spa-like shower complete w/ 5 different shower heads & bench seating, 2 walk-in closets & new light fixtures. AC updated in 2014 w/ REME HALO whole home in-duct air filtration, garage door opener connected to Wi-Fi for smart phone use & has battery back-up (garage freshly painted), , gas + tankless water heater 2016. *OPEN HOUSE 4/30 2pm-4pm. AGENTS - see remarks.
Location
State AR
County Pulaski
Area Maumelle And Surrounding Areas
Rooms
Other Rooms Great Room, Office/Study, Laundry, Hearth Room
Basement None
Dining Room Separate Dining Room, Separate Breakfast Rm, Breakfast Bar
Kitchen Built-In Stove, Microwave, Electric Range, Surface Range, Dishwasher, Disposal, Pantry, Ice Maker Connection
Interior
Interior Features Washer Connection, Dryer Connection-Electric, Water Heater-Gas, Smoke Detector(s), Security System, Window Treatments, Walk-In Closet(s), Ceiling Fan(s), Walk-in Shower, Breakfast Bar, Kit Counter-Granite Tiles
Heating Central Cool-Electric, Central Heat-Gas
Flooring Carpet, Wood, Tile
Fireplaces Type Woodburning-Prefab., Gas Starter, Uses Gas Logs Only
Equipment Built-In Stove, Microwave, Electric Range, Surface Range, Dishwasher, Disposal, Pantry, Ice Maker Connection
Exterior
Exterior Feature Brick
Parking Features Garage, Two Car, Auto Door Opener
Utilities Available Sewer-Public, Water-Public, Elec-Municipal (+Entergy), Gas-Natural, TV-Cable, All Underground
Amenities Available Swimming Pool(s), Tennis Court(s), Playground, Mandatory Fee, Golf Course, Fitness/Bike Trail
Roof Type Architectural Shingle
Building
Lot Description Level, Cleared, Extra Landscaping, In Subdivision
Story One Story
Foundation Slab
New Construction No
Schools
Middle Schools Maumelle
High Schools Maumelle
Read Less Info
Want to know what your home might be worth? Contact us for a FREE valuation!

Our team is ready to help you sell your home for the highest possible price ASAP
Bought with PorchLight Realty NLR
"My job is to find and attract mastery-based agents to the office, protect the culture, and make sure everyone is happy! "






