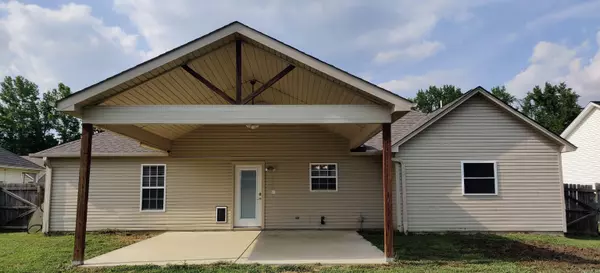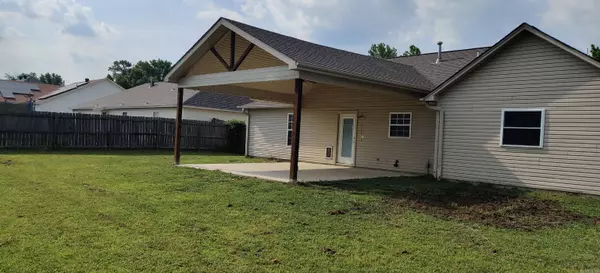$204,900
For more information regarding the value of a property, please contact us for a free consultation.
4 Beds
2 Baths
1,612 SqFt
SOLD DATE : 07/07/2023
Key Details
Property Type Single Family Home
Sub Type Detached
Listing Status Sold
Purchase Type For Sale
Square Footage 1,612 sqft
Price per Sqft $125
Subdivision Timberlake
MLS Listing ID 23016670
Sold Date 07/07/23
Style Traditional
Bedrooms 4
Full Baths 2
Year Built 2006
Annual Tax Amount $1,846
Tax Year 2022
Lot Size 8,712 Sqft
Acres 0.2
Property Description
Just in time to relocate before the 2023-24 school year, our move in ready 4/2 in Harmony Grove District is less than a mile from the school. Freshly painted throughout, no carpet, split floor plan, oversized eat in kitchen with an abundance of nice wood cabinets, natural gas hookup for stove and dryer, ceiling fans, and spacious living room area makes a nice palette to add your own touches. The primary bedroom enclave is separated from the other 3 bedrooms, allowing maximum privacy, whether working from home or enjoying some alone time soaking in your jetted tub. Dual closets provide an abundance of storage in the primary bathroom as well as a walk-in shower. When you crave some outdoor time, the 400 sq ft covered patio in privacy fenced back yard or enlarged covered front porch will offer that perfect spot for morning coffee, family barbeque, an evening glass of wine, or just enjoying the beauty of the area. Back yard is perfect for a garden, and your furry family members have their own entrance/exit as well. Community pond is stocked yearly with fish, and basketball court is available for some friendly family or neighborly competition. Seller provided home warranty, PERFECT!
Location
State AR
County Saline
Area Benton-Harmony Grove
Rooms
Other Rooms Laundry
Dining Room Eat-In Kitchen
Kitchen Free-Standing Stove, Microwave, Electric Range, Dishwasher, Disposal, Ice Maker Connection
Interior
Interior Features Washer Connection, Dryer Connection-Gas, Dryer Connection-Electric, Water Heater-Gas, Whirlpool/Hot Tub/Spa, Smoke Detector(s), Window Treatments, Walk-In Closet(s), Ceiling Fan(s), Walk-in Shower, Kit Counter-Formica
Heating Central Cool-Electric, Central Heat-Gas
Flooring Vinyl, Laminate
Fireplaces Type None
Equipment Free-Standing Stove, Microwave, Electric Range, Dishwasher, Disposal, Ice Maker Connection
Exterior
Exterior Feature Brick, Metal/Vinyl Siding
Parking Features Garage, Two Car, Auto Door Opener
Utilities Available Sewer-Public, Water-Public, Elec-Municipal (+Entergy), Gas-Natural, TV-Cable, All Underground
Amenities Available Playground
Roof Type Architectural Shingle
Building
Lot Description Level, Extra Landscaping, In Subdivision
Story One Story
Foundation Slab
New Construction No
Schools
Elementary Schools Harmony Grove
Middle Schools Harmony Grove
High Schools Harmony Grove
Read Less Info
Want to know what your home might be worth? Contact us for a FREE valuation!

Our team is ready to help you sell your home for the highest possible price ASAP
Bought with Deaton Group Realty
"My job is to find and attract mastery-based agents to the office, protect the culture, and make sure everyone is happy! "






