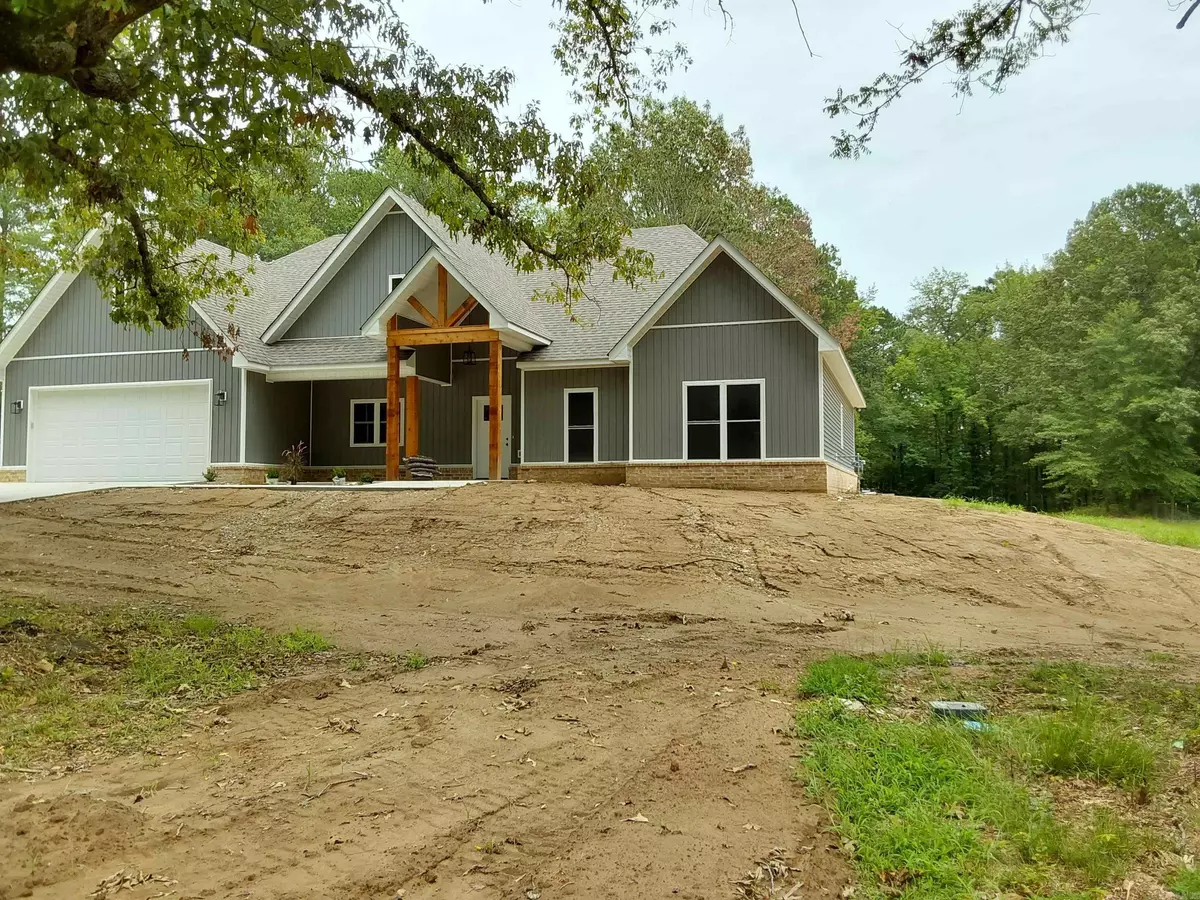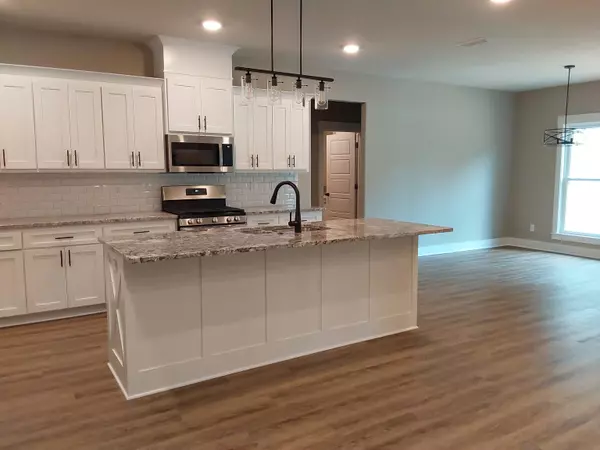$418,500
For more information regarding the value of a property, please contact us for a free consultation.
4 Beds
2.5 Baths
2,371 SqFt
SOLD DATE : 07/14/2023
Key Details
Property Type Single Family Home
Sub Type Detached
Listing Status Sold
Purchase Type For Sale
Square Footage 2,371 sqft
Price per Sqft $177
Subdivision Metes & Bounds
MLS Listing ID 22040568
Sold Date 07/14/23
Style Craftsman
Bedrooms 4
Full Baths 2
Half Baths 1
Year Built 2022
Lot Size 2.200 Acres
Acres 2.2
Property Description
Beautiful Craftsman style home out in the country!!! Check out this 4 bedroom, 2 1/2 bath home sitting on 2.50 acres. This home will feature siding and brick, custom cabinets throughout, granite throughout, & separate laundry room. Main bedroom has 11 ft ceilings with a stunning main bath with separate shower and tub with tile surround, tiled shower, & dual vanity. Living area has 11 ft ceilings, gas log fireplace, spacious open floor plan. Kitchen is a cook's dream with a granite island perfect to use as a workspace. Secondary bedrooms are sizable with dual bathroom. Come and enjoy the, perfect for entertaining, front and back porches! Home is located on a very private and quiet dead end road!
Location
State AR
County Saline
Area Benton-Harmony Grove
Rooms
Other Rooms Office/Study, Laundry
Basement None
Dining Room Eat-In Kitchen, Kitchen/Dining Combo
Kitchen Free-Standing Stove, Microwave, Gas Range, Dishwasher, Disposal, Pantry, Ice Maker Connection
Interior
Interior Features Washer Connection, Dryer Connection-Electric, Water Heater-Electric, Walk-In Closet(s), Ceiling Fan(s), Walk-in Shower
Heating Central Cool-Electric, Central Heat-Gas, Central Heat-Electric
Flooring Carpet, Tile
Fireplaces Type Gas Logs Present
Equipment Free-Standing Stove, Microwave, Gas Range, Dishwasher, Disposal, Pantry, Ice Maker Connection
Exterior
Exterior Feature Brick & Frame Combo, Metal/Vinyl Siding
Parking Features Garage, Two Car
Utilities Available Septic, Water-Public, Elec-Municipal (+Entergy), Gas-Natural
Roof Type Architectural Shingle
Building
Lot Description Level, Wooded, Cleared
Story One Story
Foundation Slab
New Construction Yes
Schools
Elementary Schools Harmony Grove
Middle Schools Harmony Grove
High Schools Harmony Grove
Read Less Info
Want to know what your home might be worth? Contact us for a FREE valuation!

Our team is ready to help you sell your home for the highest possible price ASAP
Bought with IRealty Arkansas - Sherwood
"My job is to find and attract mastery-based agents to the office, protect the culture, and make sure everyone is happy! "






