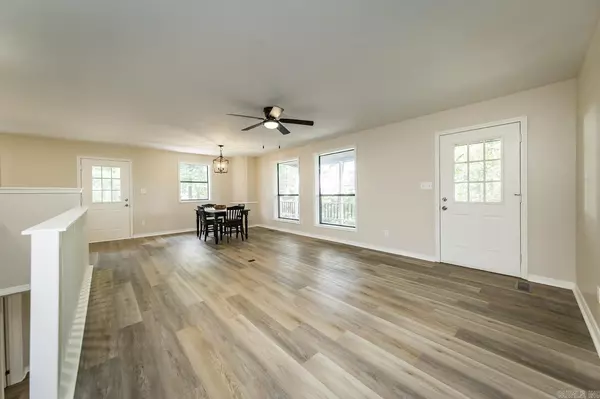$354,900
For more information regarding the value of a property, please contact us for a free consultation.
4 Beds
2 Baths
2,352 SqFt
SOLD DATE : 07/19/2023
Key Details
Property Type Single Family Home
Sub Type Detached
Listing Status Sold
Purchase Type For Sale
Square Footage 2,352 sqft
Price per Sqft $140
Subdivision Metes & Bounds
MLS Listing ID 23018629
Sold Date 07/19/23
Style Traditional
Bedrooms 4
Full Baths 2
Year Built 1991
Annual Tax Amount $1,136
Lot Size 0.480 Acres
Acres 0.48
Property Description
WOW! What a beautiful place. Lots of room in this home with a great location and seasonal view of Greers Ferry Lake. The has been remodeled from top to bottom including a new roof. Kitchen has new flooring, cabinets, and quartz countertops. Home has 2 bedrooms & 1 bath on main level and 2 bedrooms and 1 bath downstairs. There is also an extra room downstairs that could be used for most anything. Home has large carport with wrap around porch with upper and lower decks for entertaining and relaxing. Also has plenty of shade and a fenced backyard for kids or pets. Close to Janssen's Lakefront Restaurant and Devils Fork Park. Would make a fabulous VRBO, lake house or full time home. You will want to see this beautiful property.
Location
State AR
County Cleburne
Area Greers Ferry
Rooms
Other Rooms Bonus Room, Basement
Basement Finished, Outside Access/Walk-Out, Heated, Cooled
Dining Room Breakfast Bar, Kitchen/Den, Kitchen/Dining Combo
Kitchen Microwave, Surface Range, Dishwasher, Pantry
Interior
Interior Features Washer Connection, Dryer Connection-Electric, Water Heater-Electric, Walk-in Shower, Kit Counter-Quartz
Heating Central Cool-Electric, Central Heat-Electric
Flooring Luxury Vinyl
Fireplaces Type Woodburning-Stove
Equipment Microwave, Surface Range, Dishwasher, Pantry
Exterior
Exterior Feature Wood
Parking Features Carport, Two Car
Utilities Available Water-Public, Electric-Co-op
Roof Type Composition
Building
Lot Description Sloped, Level, Wooded, Cleared, Not in Subdivision, River/Lake Area
Story Two Story
Foundation Slab
New Construction No
Schools
Elementary Schools Westside
Middle Schools Westside
High Schools Westside
Read Less Info
Want to know what your home might be worth? Contact us for a FREE valuation!

Our team is ready to help you sell your home for the highest possible price ASAP
Bought with The Real Estate Center LLC
"My job is to find and attract mastery-based agents to the office, protect the culture, and make sure everyone is happy! "






