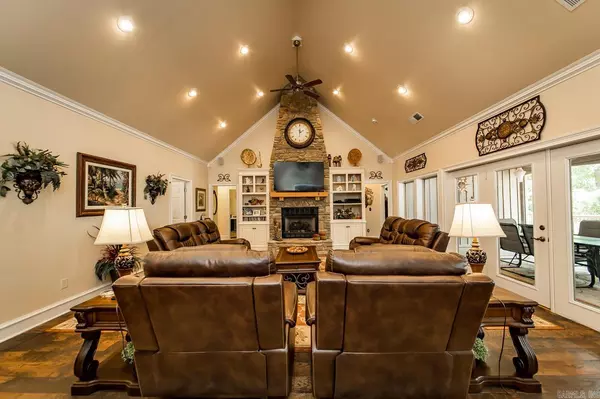$679,900
For more information regarding the value of a property, please contact us for a free consultation.
4 Beds
3.5 Baths
2,662 SqFt
SOLD DATE : 07/18/2023
Key Details
Property Type Single Family Home
Sub Type Detached
Listing Status Sold
Purchase Type For Sale
Square Footage 2,662 sqft
Price per Sqft $240
Subdivision Grand Isle - Lake
MLS Listing ID 23016690
Sold Date 07/18/23
Style Built to Suit
Bedrooms 4
Full Baths 3
Half Baths 1
Condo Fees $50
HOA Fees $50
Year Built 2001
Annual Tax Amount $2,821
Tax Year 2022
Lot Size 0.760 Acres
Acres 0.76
Property Description
Welcome to your dream lakefront home nestled in the picturesque community of Grand Isle. This property boasts a perfect blend of natural beauty, offering breathtaking views of the serene lake. With its stone fireplace, vaulted ceilings, & a host of other exceptional features, this residence promises an unparalleled living experience. Imagine cozying up by the fireplace on chilly evenings, creating memories with loved ones. The kitchen is a chef's delight, equipped with newer appliances. The den offers a peaceful retreat overlooking the tranquil lake, where you can relax & unwind while immersing yourself in the beauty of nature. One of the highlights of this remarkable property is the screened room that provides an idyllic setting for enjoying the breathtaking lake views. The expansive deck overlooks the glistening lake, offering ample space for entertaining guests. The master suite is a true oasis, featuring an updated master bath with a custom shower. Indulge in the ultimate relaxation as you pamper yourself in this luxurious space. Every detail has been carefully curated to create a sanctuary where you can escape the stresses of everyday life. A boat slip is available for $35,000
Location
State AR
County Cleburne
Area Fairfield Bay
Rooms
Other Rooms Den/Family Room, Laundry
Basement None
Dining Room Separate Dining Room, Kitchen/Dining Combo, Breakfast Bar
Kitchen Double Oven, Microwave, Electric Range, Surface Range, Dishwasher, Refrigerator-Stays, Ice Maker Connection, Wall Oven, Convection Oven
Interior
Interior Features Dry Bar, Washer Connection, Washer-Stays, Dryer Connection-Electric, Dryer-Stays, Water Heater-Electric, Smoke Detector(s), Window Treatments, Floored Attic, Walk-In Closet(s), Handicapped Design, Built-Ins, Ceiling Fan(s), Walk-in Shower, Breakfast Bar, Kit Counter-Corian
Heating Central Cool-Electric, Central Heat-Electric, Zoned Units, Central Heat-Propane, Mini Split
Flooring Wood, Tile, Natural Stone Tile, Luxury Vinyl
Fireplaces Type Gas Logs Present
Equipment Double Oven, Microwave, Electric Range, Surface Range, Dishwasher, Refrigerator-Stays, Ice Maker Connection, Wall Oven, Convection Oven
Exterior
Exterior Feature Stone, Wood
Parking Features Garage, Two Car, Auto Door Opener
Utilities Available Sewer-Public, Water-Public, Electric-Co-op, TV-Satellite Dish, All Underground
Amenities Available Swimming Pool(s), Tennis Court(s), Sauna, Playground, Clubhouse, Party Room, Picnic Area, Marina, Hot Tub, Golf Course, Fitness/Bike Trail
Waterfront Description Boat Slip,Ski Lake
Roof Type Architectural Shingle
Building
Lot Description Level, Extra Landscaping, In Subdivision, River/Lake Area, Lake View, Lake Front, Common to Lake
Story One Story
Foundation Slab
New Construction No
Read Less Info
Want to know what your home might be worth? Contact us for a FREE valuation!

Our team is ready to help you sell your home for the highest possible price ASAP
Bought with Landry Greers Ferry Lake Realty
"My job is to find and attract mastery-based agents to the office, protect the culture, and make sure everyone is happy! "






