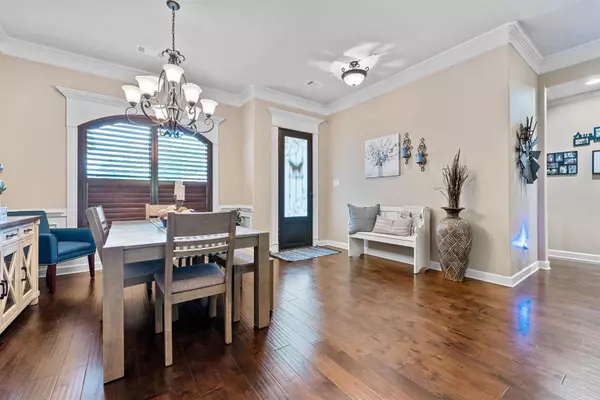$339,000
For more information regarding the value of a property, please contact us for a free consultation.
4 Beds
2.5 Baths
2,186 SqFt
SOLD DATE : 07/24/2023
Key Details
Property Type Single Family Home
Sub Type Detached
Listing Status Sold
Purchase Type For Sale
Square Footage 2,186 sqft
Price per Sqft $155
Subdivision Village East
MLS Listing ID 23016532
Sold Date 07/24/23
Style Traditional
Bedrooms 4
Full Baths 2
Half Baths 1
Condo Fees $390
HOA Fees $390
Year Built 2016
Annual Tax Amount $2,612
Tax Year 2021
Lot Size 9,147 Sqft
Acres 0.21
Property Description
This is always a very desirable community in Sherwood! Here's your chance at a 4 bedroom/2 bath home with a split floor plan. That means the primary bedroom and one bedroom (which would be a great home office with its own entrance) are on one side and the other two guest rooms are on the other side of the house. There is a formal dining area, a breakfast nook and breakfast bar, so all the dining is covered! Custom wood shutters were added to the interior of the beautiful arched windows in the dining room and the front guest room. Large living room is accented with a beautiful fireplace and windows that look out into the green space behind the home. When its warmer, enjoy the shady back porch. This is a meticulously maintained home that is sure to be the perfect fit for you! Showings begin Friday June 2nd. Schedule a showing now!
Location
State AR
County Pulaski
Area Sherwood
Rooms
Other Rooms Laundry
Basement None
Dining Room Separate Dining Room, Eat-In Kitchen, Breakfast Bar
Kitchen Free-Standing Stove, Microwave, Gas Range, Dishwasher, Disposal, Pantry
Interior
Interior Features Washer Connection, Dryer Connection-Electric, Water Heater-Gas, Whirlpool/Hot Tub/Spa, Smoke Detector(s), Window Treatments, Floored Attic, Walk-In Closet(s), Built-Ins, Ceiling Fan(s), Walk-in Shower, Breakfast Bar, Kit Counter- Granite Slab
Heating Central Cool-Electric, Central Heat-Gas
Flooring Carpet, Wood, Tile
Fireplaces Type Woodburning-Site-Built, Gas Logs Present, Blowers
Equipment Free-Standing Stove, Microwave, Gas Range, Dishwasher, Disposal, Pantry
Exterior
Exterior Feature Porch, Fully Fenced, Guttering, Wood Fence, Covered Patio
Parking Features Garage, Parking Pads, Two Car, Auto Door Opener
Utilities Available Sewer-Public, Water-Public, Electric-Co-op, Gas-Natural, All Underground
Roof Type Architectural Shingle
Building
Lot Description Sloped, Level, In Subdivision, Down Slope
Story One Story
Foundation Slab
New Construction No
Read Less Info
Want to know what your home might be worth? Contact us for a FREE valuation!

Our team is ready to help you sell your home for the highest possible price ASAP
Bought with Crye-Leike REALTORS Kanis Branch
"My job is to find and attract mastery-based agents to the office, protect the culture, and make sure everyone is happy! "






