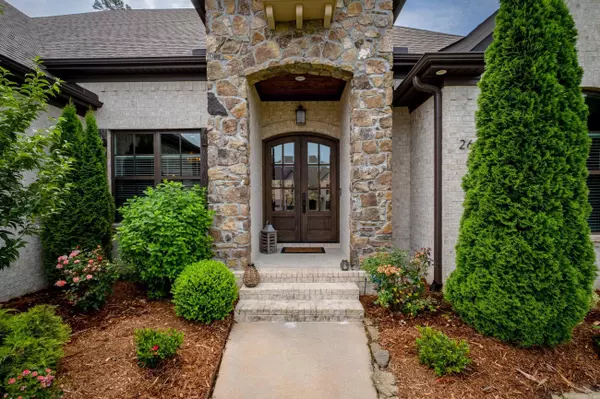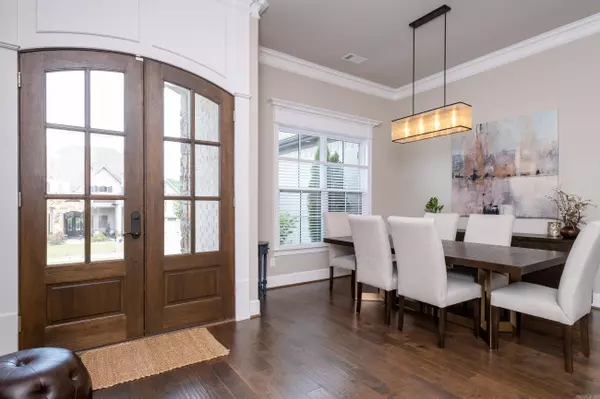$650,000
For more information regarding the value of a property, please contact us for a free consultation.
5 Beds
4 Baths
3,311 SqFt
SOLD DATE : 07/28/2023
Key Details
Property Type Single Family Home
Sub Type Detached
Listing Status Sold
Purchase Type For Sale
Square Footage 3,311 sqft
Price per Sqft $196
Subdivision Chenal Valley "Mirabel Court"
MLS Listing ID 23023274
Sold Date 07/28/23
Style Traditional
Bedrooms 5
Full Baths 4
Condo Fees $668
HOA Fees $668
Year Built 2017
Annual Tax Amount $6,100
Tax Year 2022
Lot Size 0.270 Acres
Acres 0.27
Property Description
Beautiful home showcases open concept living. Tall ceilings with crown molding, gorgeous stone fireplace & HDWD floors thru-out. Large windows across the back looks out on the covered porch with WBFP and fenced yard backing to trees. Wonderful split floor plan has spacious Primary suite with spa bath and large closet. Guest bedroom/office with bath off living area and two guest bedrooms with shared bath off kitchen. Fabulous eat-in kitchen with gas range, wall ovens and center island. Built-ins, laundry room & pantry closet. Up has large Bonus/5th bedroom & full bath. Granite tops thru-out. 3 car garage. Come See!
Location
State AR
County Pulaski
Area Pulaski County West
Rooms
Other Rooms Great Room, Office/Study, Bonus Room, Laundry
Basement None
Dining Room Separate Dining Room, Eat-In Kitchen, Living/Dining Combo, Breakfast Bar, Kitchen/Den
Kitchen Double Oven, Microwave, Gas Range, Surface Range, Dishwasher, Disposal, Pantry, Wall Oven, Convection Oven
Interior
Interior Features Washer Connection, Dryer Connection-Electric, Water Heater-Gas, Smoke Detector(s), Walk-In Closet(s), Built-Ins, Ceiling Fan(s), Walk-in Shower, Breakfast Bar, Kit Counter- Granite Slab
Heating Central Cool-Electric, Central Heat-Gas, Heat Pump, Zoned Units
Flooring Carpet, Wood, Tile
Fireplaces Type Woodburning-Site-Built, Gas Starter, Gas Logs Present, Two
Equipment Double Oven, Microwave, Gas Range, Surface Range, Dishwasher, Disposal, Pantry, Wall Oven, Convection Oven
Exterior
Exterior Feature Patio, Porch, Fully Fenced, Guttering, Lawn Sprinkler, Wood Fence, Iron Fence
Parking Features Garage, Three Car, Auto Door Opener
Utilities Available Sewer-Public, Water-Public, Elec-Municipal (+Entergy), Gas-Natural, Telephone-Private, All Underground
Amenities Available Swimming Pool(s), Playground, Mandatory Fee
Roof Type Architectural Shingle
Building
Lot Description Sloped, Level, Cleared, In Subdivision, Upslope
Story One Story, 1.5 Story
Foundation Slab
New Construction No
Schools
Elementary Schools Chenal
Middle Schools Robinson
High Schools Robinson
Read Less Info
Want to know what your home might be worth? Contact us for a FREE valuation!

Our team is ready to help you sell your home for the highest possible price ASAP
Bought with Janet Jones Company
"My job is to find and attract mastery-based agents to the office, protect the culture, and make sure everyone is happy! "






