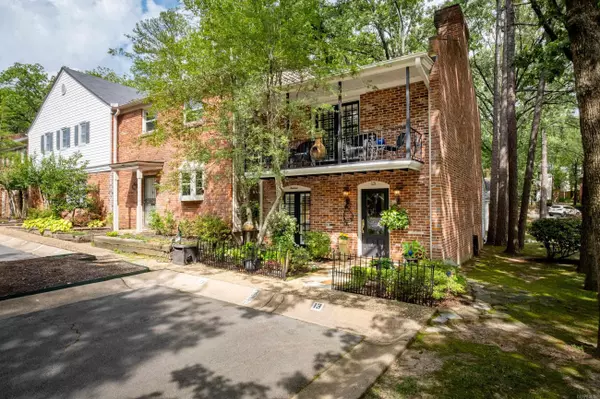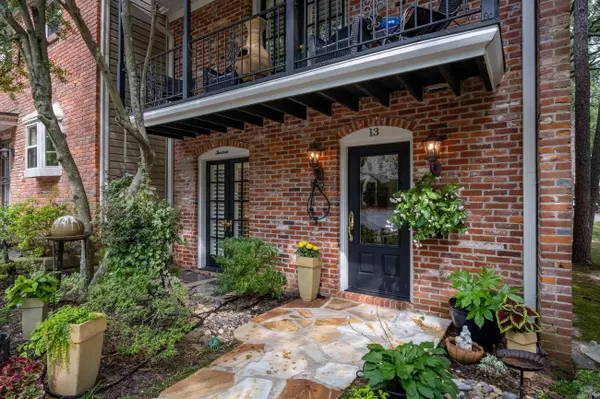$180,000
For more information regarding the value of a property, please contact us for a free consultation.
2 Beds
1.5 Baths
1,210 SqFt
SOLD DATE : 07/28/2023
Key Details
Property Type Condo
Sub Type Condo/Townhse/Duplex/Apt
Listing Status Sold
Purchase Type For Sale
Square Footage 1,210 sqft
Price per Sqft $152
Subdivision Kingsbridge Twnhse
MLS Listing ID 23019517
Sold Date 07/28/23
Style Traditional,Townhouse
Bedrooms 2
Full Baths 1
Half Baths 1
Condo Fees $230
HOA Fees $230
Year Built 1974
Annual Tax Amount $1,953
Property Description
Fantastic Kingsbridge townhome w many updates located in peaceful Pleasant Valley! It's one of the best! It features an immaculate front yard with extra landscaping & a flagstone walkway leading to a beautiful glass front door. This unit also features 2 bedrooms and an updated bathroom w walk-in shower, a balcony w sitting area overlooking the front yard. The Kitchen features tile backsplash, new dishwasher, refrigerator that conveys, trash compactor, french doors, mobile island & an updated half bath across the hallway. The living room has a centered gas fireplace w space for a TV above and built-in shelving on either side to house books, pictures, or decorative art. The back yard is fully fence w wood privacy fence w plenty of space to entertain & it also has a walk-in storage room. The unit has two assigned & numbered parking places directly in front of the unit. Come See!!! AGENTS SEE REMARKS pertaining to earnest money!!!
Location
State AR
County Pulaski
Area Lit - West Little Rock (Northwest)
Rooms
Other Rooms Den/Family Room
Dining Room Eat-In Kitchen, Living/Dining Combo, Breakfast Bar
Kitchen Free-Standing Stove, Electric Range, Dishwasher, Disposal, Trash Compactor, Refrigerator-Stays
Interior
Interior Features Washer Connection, Washer-Stays, Dryer Connection-Electric, Dryer-Stays, Water Heater-Electric, Smoke Detector(s), Walk-In Closet(s), Built-Ins, Ceiling Fan(s), Walk-in Shower
Heating Central Cool-Electric, Central Heat-Gas
Flooring Carpet, Wood, Tile, Brick
Fireplaces Type Woodburning-Prefab., Gas Starter, Gas Logs Present
Equipment Free-Standing Stove, Electric Range, Dishwasher, Disposal, Trash Compactor, Refrigerator-Stays
Exterior
Exterior Feature Patio, Fully Fenced, Outside Storage Area, Guttering, Wood Fence
Parking Features Parking Pads, Two Car
Utilities Available Sewer-Public, Water-Public, Elec-Municipal (+Entergy), Gas-Natural, Telephone-Private
Amenities Available Swimming Pool(s), Tennis Court(s), Clubhouse, Party Room, Picnic Area, Mandatory Fee
Roof Type Composition
Building
Lot Description Level, Corner Lot, Extra Landscaping, In Subdivision
Story Two Story
Foundation Slab
New Construction No
Read Less Info
Want to know what your home might be worth? Contact us for a FREE valuation!

Our team is ready to help you sell your home for the highest possible price ASAP
Bought with Modern Realty Group
"My job is to find and attract mastery-based agents to the office, protect the culture, and make sure everyone is happy! "






