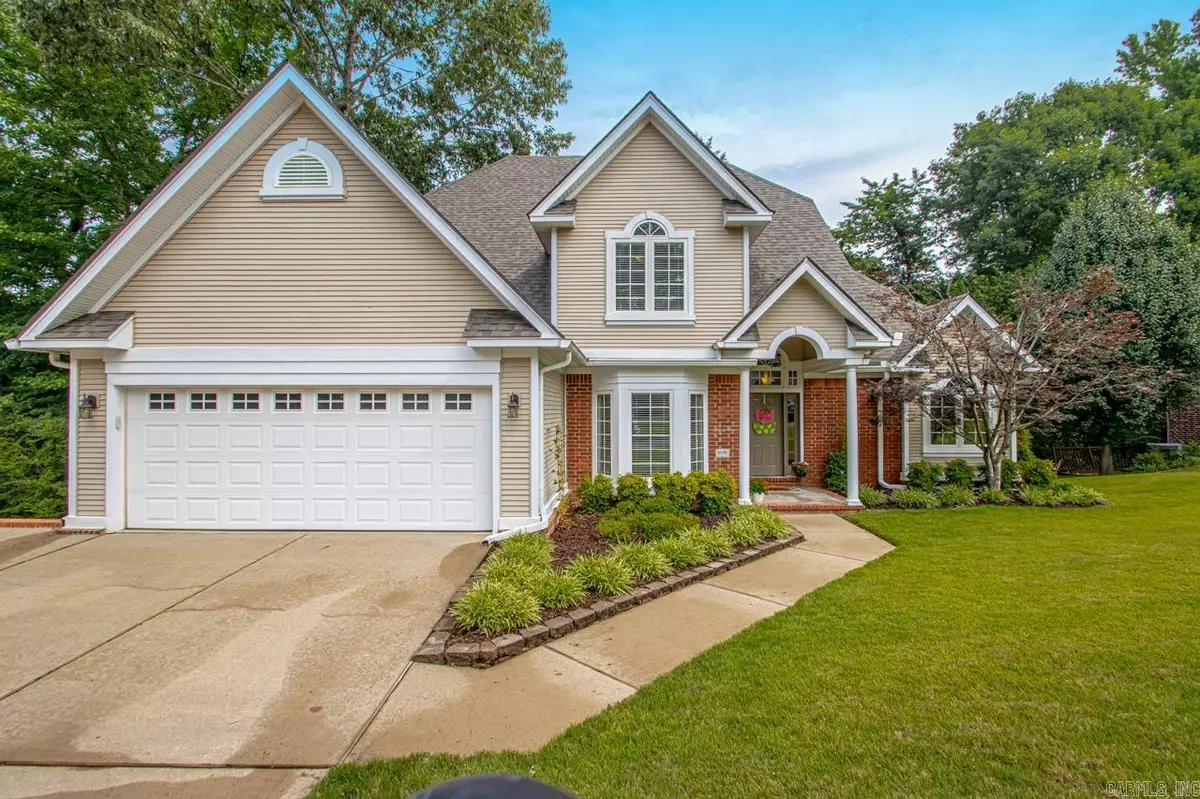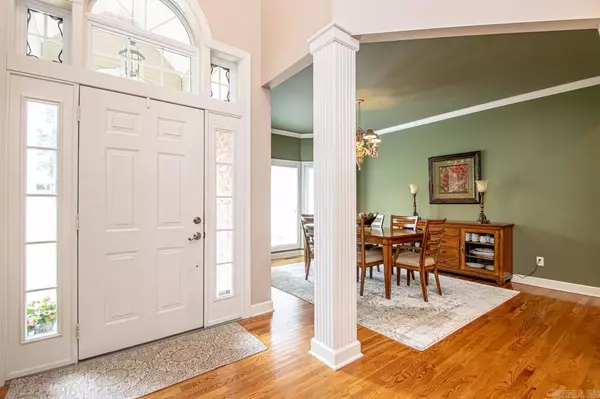$419,000
For more information regarding the value of a property, please contact us for a free consultation.
4 Beds
3.5 Baths
3,651 SqFt
SOLD DATE : 07/31/2023
Key Details
Property Type Single Family Home
Sub Type Detached
Listing Status Sold
Purchase Type For Sale
Square Footage 3,651 sqft
Price per Sqft $112
Subdivision Miller Cove
MLS Listing ID 23017677
Sold Date 07/31/23
Style Traditional
Bedrooms 4
Full Baths 3
Half Baths 1
Condo Fees $240
HOA Fees $240
Year Built 2000
Annual Tax Amount $2,862
Lot Size 0.840 Acres
Acres 0.84
Property Description
Are you craving privacy and serenity, yet wish to be close the center of all of the amenities that city life has to offer? From the moment you enter the foyer and gaze into the living room, you will be enchanted by the feeling of peacefulness and privacy. The 18' ceilings with windows to match offer amazing natural light. The very spacious primary suite is located on the main level. The ensuite bath has endless vanity space including a make up area. It boasts a full wall of built in cabinetry storage, beautiful jetted tub, separate shower/potty room and a closet to dream of. The kitchen has tons of gorgeous custom cabinetry and endless counter space including a large island with bar seating. A full gallery of Kenmore Elite appliances were installed in 2020 including whisper quiet dishwasher and disposal. Upstairs you will find 2 spacious bedrooms with generous closets and a full bath which connects to one of the bedrooms. Downstairs is 880 sq ft of finished bonus space including a full bath. Perfect 4th bedroom, media room, in-law, you name it! The upper deck and lower patio overlook your own wooded lot and is very private and relaxing. ROOF 2018, HVAC(2) 2019, HWH(2) 2018
Location
State AR
County Saline
Area Benton
Rooms
Other Rooms Den/Family Room, In-Law Quarters, Bonus Room, Laundry, Basement
Basement Full, Finished, Inside Access, Outside Access/Walk-Out, Heated, Cooled
Dining Room Separate Dining Room, Kitchen/Dining Combo, Breakfast Bar
Kitchen Microwave, Electric Range, Dishwasher, Disposal, Pantry, Ice Maker Connection
Interior
Interior Features Washer Connection, Dryer Connection-Electric, Water Heater-Gas, Whirlpool/Hot Tub/Spa, Smoke Detector(s), Walk-In Closet(s), Built-Ins, Ceiling Fan(s), Walk-in Shower, Breakfast Bar
Heating Central Cool-Electric, Central Heat-Gas, Zoned Units
Flooring Carpet, Wood, Tile
Fireplaces Type Gas Starter, Gas Logs Present, Uses Gas Logs Only
Equipment Microwave, Electric Range, Dishwasher, Disposal, Pantry, Ice Maker Connection
Exterior
Exterior Feature Patio, Deck, Outside Storage Area, Guttering
Parking Features Garage, Two Car, Auto Door Opener
Utilities Available Sewer-Public, Water-Public, Electric-Co-op, Gas-Natural, All Underground
Roof Type Architectural Shingle
Building
Lot Description Sloped, Level, Creek, Wooded, In Subdivision, Down Slope
Story Two Story, Tri-Level, Split to the Rear
Foundation Crawl Space, Slab/Crawl Combination
New Construction No
Schools
Elementary Schools Caldwell
Middle Schools Benton
High Schools Benton
Read Less Info
Want to know what your home might be worth? Contact us for a FREE valuation!

Our team is ready to help you sell your home for the highest possible price ASAP
Bought with Mossy Oak Properties Strawberry River Land & Homes
"My job is to find and attract mastery-based agents to the office, protect the culture, and make sure everyone is happy! "






